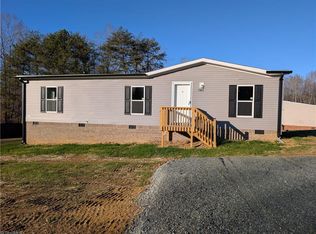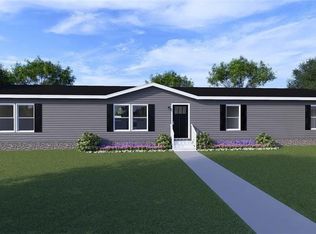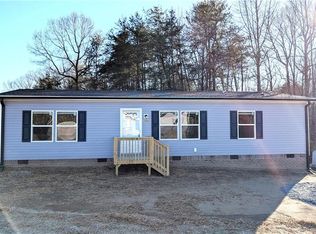Sold for $248,000 on 10/07/25
$248,000
2651 W Simpson Rd, Burlington, NC 27217
3beds
1,736sqft
Manufactured On Land, Residential, Manufactured Home
Built in 2007
0.97 Acres Lot
$239,000 Zestimate®
$143/sqft
$1,476 Estimated rent
Home value
$239,000
$208,000 - $272,000
$1,476/mo
Zestimate® history
Loading...
Owner options
Explore your selling options
What's special
Welcome to your private retreat! Sitting on just under an acre of land, this beautifully maintained 3-bedroom, 2-bathroom manufactured home offers comfort, space, and a perfect blend of indoor and outdoor living. Step inside to find a spacious open floor plan featuring a cozy living area, a functional kitchen with ample cabinetry, and a dedicated dining space perfect for gatherings. The highlight of the home is the newly renovated master bathroom, which boasts a luxurious walk-in shower, modern fixtures, updated flooring, and stylish finishes—creating a spa-like atmosphere for your daily escape. Each of the three bedrooms offers generous space and storage, ideal for families, guests, or a home office. The second full bathroom is centrally located and well-appointed for convenience. Outside, you'll find tons of storage options, including a large metal garage/workshop that's perfect for tools, hobbies, or even a home business setup. Unwind in the evenings around your custom-built firepit, or enjoy the peaceful sounds of nature by the nearby creek that borders the property—adding a serene, rustic charm to your outdoor living space. This property is a rare find, offering the feel of country living with ample space for gardening, pets, or even future additions, while still being close to town conveniences with a new HVAC system in 2024.
Zillow last checked: 8 hours ago
Listing updated: October 28, 2025 at 01:17am
Listed by:
Stephen Christopher Satterfield 336-269-5734,
Coldwell Banker Advantage HP
Bought with:
Emily Russell, 332541
Keller Williams Central
Source: Doorify MLS,MLS#: 10118621
Facts & features
Interior
Bedrooms & bathrooms
- Bedrooms: 3
- Bathrooms: 2
- Full bathrooms: 2
Heating
- Central
Cooling
- Central Air
Features
- Flooring: Carpet, Laminate
Interior area
- Total structure area: 1,736
- Total interior livable area: 1,736 sqft
- Finished area above ground: 1,736
- Finished area below ground: 0
Property
Parking
- Total spaces: 3
- Parking features: Garage, Carport
- Garage spaces: 1
- Carport spaces: 2
- Covered spaces: 3
Features
- Levels: One
- Stories: 1
- Has view: Yes
Lot
- Size: 0.97 Acres
Details
- Parcel number: 154290
- Special conditions: Standard
Construction
Type & style
- Home type: MobileManufactured
- Architectural style: Ranch
- Property subtype: Manufactured On Land, Residential, Manufactured Home
Materials
- Vinyl Siding
- Foundation: Brick/Mortar
- Roof: Shingle
Condition
- New construction: No
- Year built: 2007
Utilities & green energy
- Sewer: Public Sewer
- Water: Public
Community & neighborhood
Location
- Region: Burlington
- Subdivision: Not in a Subdivision
Other
Other facts
- Body type: Double Wide
Price history
| Date | Event | Price |
|---|---|---|
| 10/7/2025 | Sold | $248,000-0.8%$143/sqft |
Source: | ||
| 9/8/2025 | Pending sale | $249,900$144/sqft |
Source: | ||
| 9/4/2025 | Listed for sale | $249,900+56.2%$144/sqft |
Source: | ||
| 4/15/2021 | Sold | $160,000+6.7%$92/sqft |
Source: | ||
| 3/8/2021 | Pending sale | $150,000$86/sqft |
Source: Elevation Realty, Llc #116621 Report a problem | ||
Public tax history
| Year | Property taxes | Tax assessment |
|---|---|---|
| 2024 | $1,801 +4.7% | $219,399 |
| 2023 | $1,720 +60.4% | $219,399 +134.3% |
| 2022 | $1,072 -0.9% | $93,651 |
Find assessor info on the county website
Neighborhood: 27217
Nearby schools
GreatSchools rating
- 1/10Haw River ElementaryGrades: PK-5Distance: 2.1 mi
- 2/10Woodlawn MiddleGrades: 6-8Distance: 3.4 mi
- 7/10Eastern Alamance HighGrades: 9-12Distance: 3.5 mi
Schools provided by the listing agent
- Elementary: Alamance - Haw River
- Middle: Alamance - Woodlawn
- High: Alamance - Eastern Alamance
Source: Doorify MLS. This data may not be complete. We recommend contacting the local school district to confirm school assignments for this home.
Sell for more on Zillow
Get a free Zillow Showcase℠ listing and you could sell for .
$239,000
2% more+ $4,780
With Zillow Showcase(estimated)
$243,780

