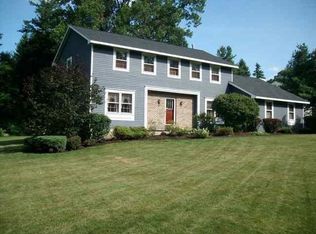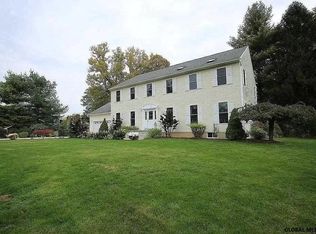Come home to your own paradise in this serene setting way off the road on almost an acre of land! Open floor plan, beautiful hardwood floors, elegant fireplace and lots of room for family and friends in this split ranch. The master bedroom suite boasts both a skylight and floor to ceiling windows. The newly renovated bathroom with ceramic tile is just stunning! All appliances are under 5 years old. Recently completed room in the basement for your office, den or music room.
This property is off market, which means it's not currently listed for sale or rent on Zillow. This may be different from what's available on other websites or public sources.

