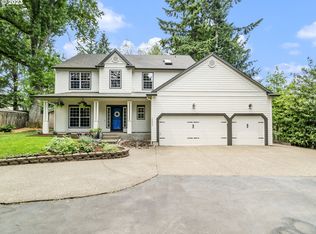Stunning interior/exterior remodeled contemporary 4BR/2BA, l level Ranch. All new roof,windows,Hardie-Plank siding, SR95 gas furnace. New designer kitchen.New Bamboo floors plus w/wall carpets. New stainless steel appliances. 2 fireplaces.RV Parking.Fenced yd. Quiet dead-end st. Centrally located between Lake Oswego and downtown Portland, with easy access to OHSU, S.Waterfront and the I-5/217 corridor.Open House 8/18/18 1-3pm. [Home Energy Score = 4. HES Report at https://api.greenbuildingregistry.com/report/pdf/R238757-20180427.pdf]
This property is off market, which means it's not currently listed for sale or rent on Zillow. This may be different from what's available on other websites or public sources.
