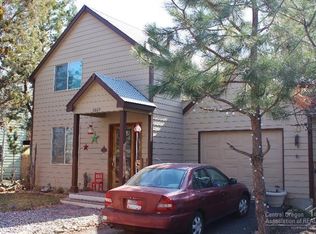Closed
$599,900
2651 NE Community Ln, Bend, OR 97701
2beds
2baths
1,353sqft
Single Family Residence
Built in 1996
3,049.2 Square Feet Lot
$557,200 Zestimate®
$443/sqft
$2,276 Estimated rent
Home value
$557,200
$529,000 - $585,000
$2,276/mo
Zestimate® history
Loading...
Owner options
Explore your selling options
What's special
Sustainable Strawbale home infuses modern luxury with industrial whimsy. Move in ready furniture, art, decor & entertainment system included. 2019 kitchen remodel with custom cabinets by Nashwood, Gaggeneau Combi Steam Oven, GE Café Induction Cooktop, Blomberg Fridge, 800 Series Bosh Dishwasher & nano silver finish Cement Elegance counters. Vaulted Master Loft includes Purple Bed with drawer storage, solarium office/yoga space with radiant heat floors, spa inspired bath European steam shower, cast iron claw foot tub and IJOY massage chair. Passive solar construction with R-90 walls, new 50 year roof, & tankless water heater. Enchanted landscape/patio with 35 Solar Lanterns, drip irrigation, fountains, plumbed natural gas chiminea and grill. Located in Higher Ground community offering a garden, hot tub & sauna, great hall with guest room, play structure, bocce ball, zip line, Koi pond & park spaces. Short bike ride to Sunriver Brewery, the Food Lot by & St Charles Hospital.
Zillow last checked: 8 hours ago
Listing updated: November 06, 2024 at 07:33pm
Listed by:
Cascade Hasson SIR 541-383-7600
Bought with:
RE/MAX Key Properties
Source: Oregon Datashare,MLS#: 220165477
Facts & features
Interior
Bedrooms & bathrooms
- Bedrooms: 2
- Bathrooms: 2
Heating
- Electric, Natural Gas, Radiant, Zoned
Cooling
- None
Appliances
- Included: Cooktop, Dishwasher, Disposal, Oven, Range Hood, Refrigerator, Tankless Water Heater, Washer, Water Purifier
Features
- Smart Light(s), Ceiling Fan(s), Dual Flush Toilet(s), Fiberglass Stall Shower, Open Floorplan, Soaking Tub, Solar Tube(s), Solid Surface Counters, Vaulted Ceiling(s), Wired for Data
- Flooring: Bamboo, Concrete
- Windows: Bay Window(s), Double Pane Windows, ENERGY STAR Qualified Windows, Tinted Windows, Vinyl Frames
- Basement: None
- Has fireplace: Yes
- Fireplace features: Electric, Gas, Living Room, Primary Bedroom
- Common walls with other units/homes: No Common Walls
Interior area
- Total structure area: 1,353
- Total interior livable area: 1,353 sqft
Property
Parking
- Total spaces: 2
- Parking features: Asphalt, Detached, Driveway, Garage Door Opener, Heated Garage, Shared Driveway, Storage, Other
- Garage spaces: 2
- Has uncovered spaces: Yes
Accessibility
- Accessibility features: Smart Technology
Features
- Levels: Two
- Stories: 2
- Patio & porch: Patio
- Exterior features: Built-in Barbecue, Courtyard, Fire Pit, Rain Barrel/Cistern(s)
- Has view: Yes
- View description: Neighborhood, Territorial
Lot
- Size: 3,049 sqft
- Features: Drip System, Garden, Landscaped, Level, Native Plants, Sprinkler Timer(s), Sprinklers In Front, Sprinklers In Rear, Water Feature, Wooded
Details
- Parcel number: 189782
- Zoning description: RS
- Special conditions: Standard
Construction
Type & style
- Home type: SingleFamily
- Architectural style: Bungalow,Other
- Property subtype: Single Family Residence
Materials
- Frame, Straw
- Foundation: Slab
- Roof: Composition
Condition
- New construction: No
- Year built: 1996
Utilities & green energy
- Sewer: Public Sewer
- Water: Backflow Domestic, Backflow Irrigation, Public, Water Meter
- Utilities for property: Natural Gas Available
Community & neighborhood
Security
- Security features: Carbon Monoxide Detector(s), Smoke Detector(s)
Community
- Community features: Park, Playground, Short Term Rentals Not Allowed, Trail(s)
Location
- Region: Bend
- Subdivision: Higher Ground
HOA & financial
HOA
- Has HOA: Yes
- HOA fee: $96 monthly
- Amenities included: Clubhouse, Landscaping, Park, Playground, Snow Removal, Trail(s)
Other
Other facts
- Listing terms: Cash,Conventional
- Road surface type: Paved
Price history
| Date | Event | Price |
|---|---|---|
| 9/7/2023 | Sold | $599,900$443/sqft |
Source: | ||
| 7/25/2023 | Pending sale | $599,900$443/sqft |
Source: | ||
| 7/21/2023 | Price change | $599,900-11.1%$443/sqft |
Source: | ||
| 6/6/2023 | Listed for sale | $675,000+162.6%$499/sqft |
Source: | ||
| 4/29/2021 | Listing removed | -- |
Source: Zillow Rental Manager | ||
Public tax history
| Year | Property taxes | Tax assessment |
|---|---|---|
| 2024 | $3,934 +7.9% | $234,970 +6.1% |
| 2023 | $3,647 +4% | $221,490 |
| 2022 | $3,508 +2.9% | $221,490 +6.1% |
Find assessor info on the county website
Neighborhood: Mountain View
Nearby schools
GreatSchools rating
- 1/10Ensworth Elementary SchoolGrades: K-5Distance: 0.3 mi
- 7/10Pilot Butte Middle SchoolGrades: 6-8Distance: 0.8 mi
- 7/10Mountain View Senior High SchoolGrades: 9-12Distance: 0.6 mi
Schools provided by the listing agent
- Elementary: Ensworth Elem
- Middle: Pilot Butte Middle
- High: Mountain View Sr High
Source: Oregon Datashare. This data may not be complete. We recommend contacting the local school district to confirm school assignments for this home.

Get pre-qualified for a loan
At Zillow Home Loans, we can pre-qualify you in as little as 5 minutes with no impact to your credit score.An equal housing lender. NMLS #10287.
Sell for more on Zillow
Get a free Zillow Showcase℠ listing and you could sell for .
$557,200
2% more+ $11,144
With Zillow Showcase(estimated)
$568,344