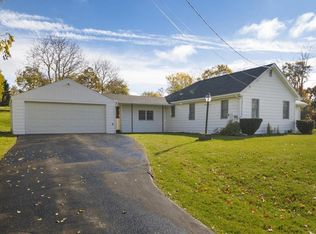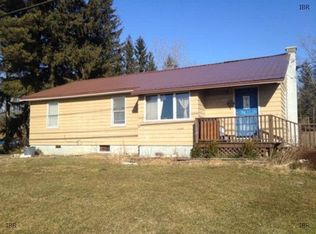Opportunity Knocks! In addition to the bold price reduction, there is a Seller concession of 3% of sales price, so you'll have some cash to work with. The property is offered AS IS--it needs some repair & remodeling, but the price is right! Great location + lakes view + style = exceptional opportunity for increase in value and a very nice home. This 1,854sf 3 BR 2 bath 1987 contemporary has open floor plan & cathedral ceilings. 11x23 kitchen/dining opens to huge deck overlooking private backyard. Oversized 1 car garage w/additional shop area. Recent improvements include new roof, Buderus boiler, hot water heater, & garage door w/auto opener, plus freshly finished large basement room.
This property is off market, which means it's not currently listed for sale or rent on Zillow. This may be different from what's available on other websites or public sources.

