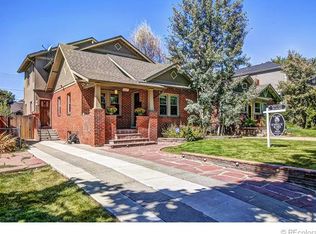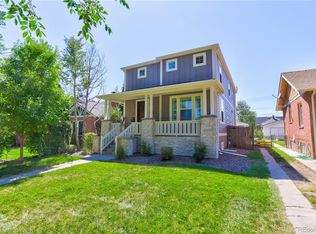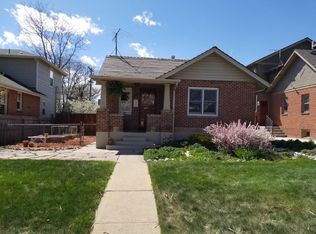Sold for $695,000 on 06/14/24
$695,000
2651 Raleigh Street, Denver, CO 80212
2beds
1,284sqft
Single Family Residence
Built in 1927
4,760 Square Feet Lot
$654,700 Zestimate®
$541/sqft
$3,027 Estimated rent
Home value
$654,700
$609,000 - $707,000
$3,027/mo
Zestimate® history
Loading...
Owner options
Explore your selling options
What's special
Welcome to this adorable bungalow in the heart of the Highlands. Close to EVERYTHING!! Sloans Lake, Tennyson, Highlands Square, Lohi, Edgewater, Downtown all just minutes away. The sunny entry room welcomes you home and leads into the spacious open floor plan. Cozy up after a long day in the charming living room. The kitchen boasts tons of countertop space, pull up bar, and stainless steel appliances. The huge bedroom is complete with custom built walk in closet. In the basement the laundry room features built ins for storage and a sleek utility sink. The large rec room in the basement is perfect for media room, guest room, office, or whatever you can dream up. Laze away the summer in the sunny oasis backyard. The covered patio is perfect for entertaining and the yard has plenty of space for a garden. There's ample parking in the driveway and a detached storage garage in the backyard that could be converted into an office, man cave, or she shed. So much to love about this Highlands gem, come see it today!
Zillow last checked: 8 hours ago
Listing updated: October 01, 2024 at 10:54am
Listed by:
Benjamin Kaplan 303-396-8374 bennykaplan33@gmail.com,
Atrium Realty LLC
Bought with:
Delfino Juarez, 40009738
Corcoran Perry & Co.
Source: REcolorado,MLS#: 4514135
Facts & features
Interior
Bedrooms & bathrooms
- Bedrooms: 2
- Bathrooms: 1
- Full bathrooms: 1
- Main level bathrooms: 1
- Main level bedrooms: 1
Bedroom
- Level: Main
Bedroom
- Description: Non Conforming
- Level: Basement
Bathroom
- Level: Main
Kitchen
- Level: Main
Laundry
- Level: Basement
Living room
- Level: Main
Mud room
- Level: Main
Heating
- Forced Air
Cooling
- Central Air
Appliances
- Included: Dishwasher, Dryer, Microwave, Range, Refrigerator, Washer
Features
- Basement: Partial
- Common walls with other units/homes: No Common Walls
Interior area
- Total structure area: 1,284
- Total interior livable area: 1,284 sqft
- Finished area above ground: 672
- Finished area below ground: 612
Property
Parking
- Total spaces: 2
- Parking features: Concrete
- Details: Off Street Spaces: 2
Features
- Levels: One
- Stories: 1
- Patio & porch: Covered
Lot
- Size: 4,760 sqft
- Features: Level
Details
- Parcel number: 230426019
- Zoning: U-SU-C
- Special conditions: Standard
Construction
Type & style
- Home type: SingleFamily
- Architectural style: Bungalow
- Property subtype: Single Family Residence
Materials
- Other
- Roof: Unknown
Condition
- Year built: 1927
Utilities & green energy
- Sewer: Public Sewer
Community & neighborhood
Location
- Region: Denver
- Subdivision: West Highland
Other
Other facts
- Listing terms: Cash,Conventional,FHA,VA Loan
- Ownership: Individual
Price history
| Date | Event | Price |
|---|---|---|
| 6/14/2024 | Sold | $695,000-2.8%$541/sqft |
Source: | ||
| 5/18/2024 | Pending sale | $715,000$557/sqft |
Source: | ||
| 5/3/2024 | Price change | $715,000-1.4%$557/sqft |
Source: | ||
| 4/11/2024 | Price change | $724,9950%$565/sqft |
Source: | ||
| 2/29/2024 | Price change | $725,000-2%$565/sqft |
Source: | ||
Public tax history
| Year | Property taxes | Tax assessment |
|---|---|---|
| 2024 | $3,219 +18.6% | $41,540 -13.7% |
| 2023 | $2,714 +3.6% | $48,120 +41% |
| 2022 | $2,620 +0.7% | $34,130 -2.8% |
Find assessor info on the county website
Neighborhood: Sloan Lake
Nearby schools
GreatSchools rating
- 8/10Brown Elementary SchoolGrades: PK-5Distance: 0.5 mi
- 9/10Skinner Middle SchoolGrades: 6-8Distance: 1.3 mi
- 5/10North High SchoolGrades: 9-12Distance: 1 mi
Schools provided by the listing agent
- Elementary: Brown
- Middle: Denver Montessori
- High: North
- District: Denver 1
Source: REcolorado. This data may not be complete. We recommend contacting the local school district to confirm school assignments for this home.
Get a cash offer in 3 minutes
Find out how much your home could sell for in as little as 3 minutes with a no-obligation cash offer.
Estimated market value
$654,700
Get a cash offer in 3 minutes
Find out how much your home could sell for in as little as 3 minutes with a no-obligation cash offer.
Estimated market value
$654,700


