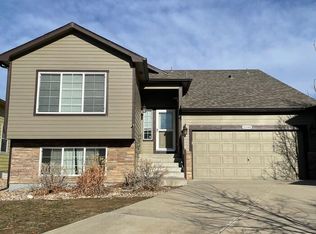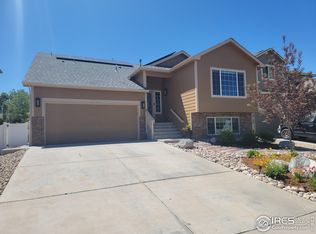Sold for $550,000 on 06/16/23
$550,000
2651 Marshfield Ln, Fort Collins, CO 80524
3beds
2,332sqft
Residential-Detached, Residential
Built in 2010
5,925 Square Feet Lot
$548,400 Zestimate®
$236/sqft
$2,850 Estimated rent
Home value
$548,400
$521,000 - $576,000
$2,850/mo
Zestimate® history
Loading...
Owner options
Explore your selling options
What's special
Welcome to 2651 Marshfield Lane! This warm and welcoming home has a wonderful light & airy feel that you are sure to notice from the moment you step inside. The main floor has been tastefully updated with new light fixtures, all new interior paint & modern wainscoting. The sunny lower level walks out onto a fabulous patio with custom-built pergola and raised garden boxes. And there's room for everyone with three good-size bedrooms, a fully outfitted primary suite, finished basement, spacious 3 car garage, and storage galore! Add to that easy access to both I-25 and Old Town and an amazing neighborhood pool and park, and you have the recipe for a pretty fabulous place to call home!
Zillow last checked: 8 hours ago
Listing updated: August 02, 2024 at 01:31am
Listed by:
Bonnie Tilford 970-237-9198,
Home Suite Design and Realty
Bought with:
Scott Conry
Source: IRES,MLS#: 987530
Facts & features
Interior
Bedrooms & bathrooms
- Bedrooms: 3
- Bathrooms: 4
- Full bathrooms: 3
- 1/2 bathrooms: 1
Primary bedroom
- Area: 195
- Dimensions: 15 x 13
Bedroom 2
- Area: 110
- Dimensions: 11 x 10
Bedroom 3
- Area: 100
- Dimensions: 10 x 10
Dining room
- Area: 112
- Dimensions: 14 x 8
Kitchen
- Area: 117
- Dimensions: 13 x 9
Living room
- Area: 196
- Dimensions: 14 x 14
Heating
- Forced Air, Humidity Control
Cooling
- Central Air, Ceiling Fan(s)
Appliances
- Included: Gas Range/Oven, Dishwasher, Refrigerator, Washer, Dryer, Microwave, Disposal
Features
- Satellite Avail, High Speed Internet, Eat-in Kitchen, Separate Dining Room, Cathedral/Vaulted Ceilings, Open Floorplan, Walk-In Closet(s), Open Floor Plan, Walk-in Closet
- Flooring: Wood, Wood Floors, Carpet
- Windows: Window Coverings
- Basement: Full,Partially Finished,Daylight
Interior area
- Total structure area: 2,332
- Total interior livable area: 2,332 sqft
- Finished area above ground: 1,746
- Finished area below ground: 586
Property
Parking
- Total spaces: 3
- Parking features: Garage - Attached
- Attached garage spaces: 3
- Details: Garage Type: Attached
Features
- Levels: Four-Level
- Stories: 4
- Patio & porch: Patio
- Fencing: Fenced
Lot
- Size: 5,925 sqft
- Features: Lawn Sprinkler System
Details
- Parcel number: R1628097
- Zoning: LMN
- Special conditions: Private Owner
Construction
Type & style
- Home type: SingleFamily
- Property subtype: Residential-Detached, Residential
Materials
- Wood/Frame
- Roof: Composition
Condition
- Not New, Previously Owned
- New construction: No
- Year built: 2010
Utilities & green energy
- Electric: Electric, City of FTC
- Gas: Natural Gas, Xcel
- Sewer: District Sewer
- Water: District Water, ELCO
- Utilities for property: Natural Gas Available, Electricity Available, Cable Available
Community & neighborhood
Community
- Community features: Pool, Playground, Park
Location
- Region: Fort Collins
- Subdivision: Maple Hill
HOA & financial
HOA
- Has HOA: Yes
- HOA fee: $67 monthly
- Services included: Common Amenities, Trash, Management
Other
Other facts
- Listing terms: Cash,Conventional,FHA,VA Loan
Price history
| Date | Event | Price |
|---|---|---|
| 6/16/2023 | Sold | $550,000+1.9%$236/sqft |
Source: | ||
| 5/11/2023 | Listed for sale | $540,000+98.2%$232/sqft |
Source: | ||
| 4/13/2021 | Listing removed | -- |
Source: Zillow Rental Network Premium | ||
| 3/29/2021 | Listed for rent | $2,295+25.8%$1/sqft |
Source: Zillow Rental Network Premium | ||
| 1/18/2018 | Listing removed | $1,825$1/sqft |
Source: Onsite Property Management | ||
Public tax history
| Year | Property taxes | Tax assessment |
|---|---|---|
| 2024 | $2,977 +21.1% | $36,294 -1% |
| 2023 | $2,458 -1% | $36,646 +40.8% |
| 2022 | $2,484 -2.2% | $26,035 -2.8% |
Find assessor info on the county website
Neighborhood: Maplehill
Nearby schools
GreatSchools rating
- 9/10Tavelli Elementary SchoolGrades: PK-5Distance: 1.1 mi
- 5/10Lincoln Middle SchoolGrades: 6-8Distance: 4 mi
- 7/10Poudre High SchoolGrades: 9-12Distance: 5.2 mi
Schools provided by the listing agent
- Elementary: Tavelli
- Middle: Lincoln
- High: Poudre
Source: IRES. This data may not be complete. We recommend contacting the local school district to confirm school assignments for this home.
Get a cash offer in 3 minutes
Find out how much your home could sell for in as little as 3 minutes with a no-obligation cash offer.
Estimated market value
$548,400
Get a cash offer in 3 minutes
Find out how much your home could sell for in as little as 3 minutes with a no-obligation cash offer.
Estimated market value
$548,400

