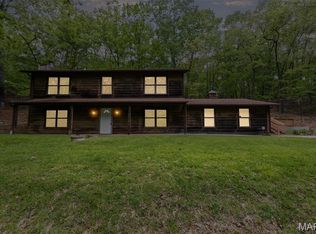Closed
Listing Provided by:
David Nations 314-775-2777,
Keller Williams Realty St. Louis
Bought with: RE/MAX Best Choice St. Louis
Price Unknown
2651 Hidden Hollow Farm Rd, High Ridge, MO 63049
3beds
2,092sqft
Single Family Residence
Built in 1988
0.6 Acres Lot
$262,900 Zestimate®
$--/sqft
$2,273 Estimated rent
Home value
$262,900
$244,000 - $284,000
$2,273/mo
Zestimate® history
Loading...
Owner options
Explore your selling options
What's special
Located on over half an acre of wooded land in High Ridge, this split-foyer home is ready for your updates! You'll have over 2,000 sq. ft. of living space, with a large family room in the lower level and an open living/dining area upstairs. The dining area leads to a spacious kitchen. A primary suite, two more bedrooms, and a full bathroom complete the space. With easy access to highways, shopping, schools, and restaurants, this home could be your private retreat while still having all of your conveniences close by! Being sold as-is. Additional Rooms: Sun Room
Zillow last checked: 8 hours ago
Listing updated: April 28, 2025 at 06:14pm
Listing Provided by:
David Nations 314-775-2777,
Keller Williams Realty St. Louis
Bought with:
Deana D Pesek, 2010027184
RE/MAX Best Choice St. Louis
Source: MARIS,MLS#: 23053458 Originating MLS: St. Louis Association of REALTORS
Originating MLS: St. Louis Association of REALTORS
Facts & features
Interior
Bedrooms & bathrooms
- Bedrooms: 3
- Bathrooms: 3
- Full bathrooms: 3
- Main level bathrooms: 2
- Main level bedrooms: 3
Primary bedroom
- Features: Floor Covering: Carpeting
- Level: Main
- Area: 156
- Dimensions: 13x12
Bedroom
- Features: Floor Covering: Carpeting
- Level: Main
- Area: 120
- Dimensions: 10x12
Bedroom
- Features: Floor Covering: Ceramic Tile
- Level: Main
- Area: 110
- Dimensions: 10x11
Dining room
- Features: Floor Covering: Laminate
- Level: Main
- Area: 120
- Dimensions: 10x12
Kitchen
- Features: Floor Covering: Laminate
- Level: Main
- Area: 120
- Dimensions: 10x12
Living room
- Features: Floor Covering: Ceramic Tile
- Level: Main
- Area: 300
- Dimensions: 20x15
Recreation room
- Features: Floor Covering: Laminate
- Level: Lower
- Area: 500
- Dimensions: 20x25
Heating
- Electric, Forced Air
Cooling
- Central Air, Electric
Appliances
- Included: Dishwasher, Electric Range, Electric Oven, Electric Water Heater
Features
- Two Story Entrance Foyer, Breakfast Bar, Pantry, Shower, Separate Dining
- Flooring: Carpet
- Doors: Sliding Doors
- Basement: Partially Finished,Storage Space,Walk-Out Access
- Has fireplace: No
- Fireplace features: Recreation Room
Interior area
- Total structure area: 2,092
- Total interior livable area: 2,092 sqft
- Finished area above ground: 1,092
- Finished area below ground: 480
Property
Parking
- Total spaces: 2
- Parking features: Attached, Garage, Off Street
- Attached garage spaces: 2
Features
- Levels: Multi/Split
Lot
- Size: 0.60 Acres
- Dimensions: 146*246*153*183
- Features: Wooded
Details
- Parcel number: 023.007.04002007.04
- Special conditions: Standard
Construction
Type & style
- Home type: SingleFamily
- Architectural style: Split Foyer,Traditional
- Property subtype: Single Family Residence
Materials
- Stone Veneer, Brick Veneer, Other, Vinyl Siding
Condition
- Year built: 1988
Utilities & green energy
- Sewer: Septic Tank
- Water: Well
Community & neighborhood
Location
- Region: High Ridge
- Subdivision: None
Other
Other facts
- Listing terms: Cash,Conventional,FHA,VA Loan
- Ownership: Private
- Road surface type: Asphalt
Price history
| Date | Event | Price |
|---|---|---|
| 2/6/2024 | Sold | -- |
Source: | ||
| 12/6/2023 | Pending sale | $169,900$81/sqft |
Source: | ||
| 11/30/2023 | Listed for sale | $169,900$81/sqft |
Source: | ||
Public tax history
| Year | Property taxes | Tax assessment |
|---|---|---|
| 2025 | $1,767 +4.6% | $24,800 +6% |
| 2024 | $1,690 +0.5% | $23,400 |
| 2023 | $1,681 -0.1% | $23,400 |
Find assessor info on the county website
Neighborhood: 63049
Nearby schools
GreatSchools rating
- 7/10Murphy Elementary SchoolGrades: K-5Distance: 0.7 mi
- 5/10Wood Ridge Middle SchoolGrades: 6-8Distance: 1.1 mi
- 6/10Northwest High SchoolGrades: 9-12Distance: 10.1 mi
Schools provided by the listing agent
- Elementary: Murphy Elem.
- Middle: Northwest Valley School
- High: Northwest High
Source: MARIS. This data may not be complete. We recommend contacting the local school district to confirm school assignments for this home.
Get a cash offer in 3 minutes
Find out how much your home could sell for in as little as 3 minutes with a no-obligation cash offer.
Estimated market value$262,900
Get a cash offer in 3 minutes
Find out how much your home could sell for in as little as 3 minutes with a no-obligation cash offer.
Estimated market value
$262,900
