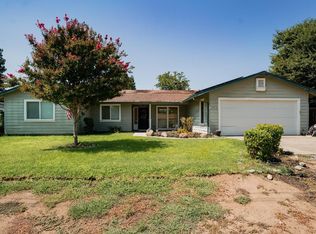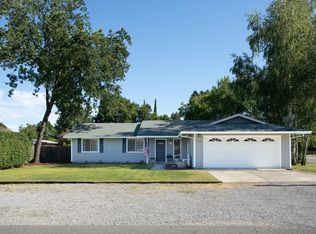Have you seen this new listing located in the heart of Sutter?! Darling home with impressive curb appeal. This lovely home is both warm and welcoming and offers the perfect touch of style and comfort. Enjoy the open concept floor plan. The backyard is truly majestic. Mature trees and lush landscaping adorn this space offering privacy and peace to your outdoor living. You'll enjoy the large patio, along with plenty of grass area to play and entertain. This home is truly one-of-a-kind.
This property is off market, which means it's not currently listed for sale or rent on Zillow. This may be different from what's available on other websites or public sources.

