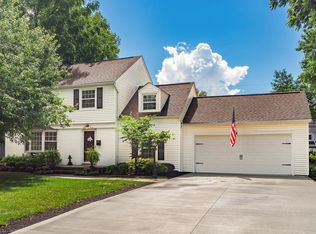Sold for $600,000
$600,000
2651 Brandon Rd, Upper Arlington, OH 43221
4beds
2,022sqft
Single Family Residence
Built in 1947
7,405.2 Square Feet Lot
$649,100 Zestimate®
$297/sqft
$3,427 Estimated rent
Home value
$649,100
$604,000 - $701,000
$3,427/mo
Zestimate® history
Loading...
Owner options
Explore your selling options
What's special
Welcome to 2651 Brandon Road, a meticulously cared for home in the Brandon Heights neighborhood, just North of Lane Ave. This beautiful space has been updated with thoughtful design elements that adorn the highly functional layout. The entry greets you with hardwood floors, fireplace, and tons of natural light. The eat-in kitchen opens to the adjoining family room, and boasts brilliant white cabinetry, granite countertops, and SS appliances. The tranquil primary suite is spacious and complete with ensuite bath/walk-in closet. The upstairs provides an additional 3 bedrooms and Hall Bath. The finished lower level makes for a cozy retreat, and the outdoor living is abundant with a paver patio and generous yard. A GREAT location on a quiet street, near all the Lane Ave shops and destinations.
Zillow last checked: 8 hours ago
Listing updated: March 04, 2025 at 07:11pm
Listed by:
Matthew K Zimmer 614-402-9117,
Coldwell Banker Realty,
William T Robbins 614-208-8785,
Coldwell Banker Realty
Bought with:
Seth J Janitzki, 2014003757
Cam Taylor Co. Ltd., Realtors
Source: Columbus and Central Ohio Regional MLS ,MLS#: 224012115
Facts & features
Interior
Bedrooms & bathrooms
- Bedrooms: 4
- Bathrooms: 3
- Full bathrooms: 2
- 1/2 bathrooms: 1
Heating
- Forced Air
Cooling
- Central Air
Features
- Flooring: Wood, Stone, Carpet, Ceramic/Porcelain
- Windows: Insulated Windows
- Basement: Crawl Space,Full
- Has fireplace: Yes
- Fireplace features: Wood Burning
- Common walls with other units/homes: No Common Walls
Interior area
- Total structure area: 1,738
- Total interior livable area: 2,022 sqft
Property
Parking
- Total spaces: 1
- Parking features: Attached, On Street
- Attached garage spaces: 1
- Has uncovered spaces: Yes
Features
- Levels: Two
- Patio & porch: Patio
- Has spa: Yes
- Spa features: Bath
- Fencing: Fenced
Lot
- Size: 7,405 sqft
Details
- Parcel number: 070002694
- Special conditions: Standard
Construction
Type & style
- Home type: SingleFamily
- Property subtype: Single Family Residence
Materials
- Foundation: Block
Condition
- New construction: No
- Year built: 1947
Utilities & green energy
- Sewer: Public Sewer
- Water: Public
Community & neighborhood
Location
- Region: Upper Arlington
- Subdivision: Brandon Heights
Other
Other facts
- Listing terms: VA Loan,FHA,Conventional
Price history
| Date | Event | Price |
|---|---|---|
| 6/14/2024 | Sold | $600,000-4.7%$297/sqft |
Source: | ||
| 5/16/2024 | Contingent | $629,900$312/sqft |
Source: | ||
| 5/12/2024 | Price change | $629,900-3.1%$312/sqft |
Source: | ||
| 4/26/2024 | Listed for sale | $649,900+46.5%$321/sqft |
Source: | ||
| 2/8/2019 | Sold | $443,500-1.2%$219/sqft |
Source: | ||
Public tax history
| Year | Property taxes | Tax assessment |
|---|---|---|
| 2024 | $10,847 +1.3% | $187,360 |
| 2023 | $10,712 +1.6% | $187,360 +24.1% |
| 2022 | $10,549 +13% | $150,960 |
Find assessor info on the county website
Neighborhood: 43221
Nearby schools
GreatSchools rating
- 8/10Tremont Elementary SchoolGrades: K-5Distance: 0.5 mi
- 8/10Jones Middle SchoolGrades: 6-8Distance: 0.8 mi
- 9/10Upper Arlington High SchoolGrades: 9-12Distance: 0.5 mi
Get a cash offer in 3 minutes
Find out how much your home could sell for in as little as 3 minutes with a no-obligation cash offer.
Estimated market value
$649,100
