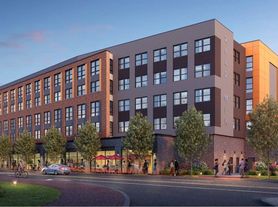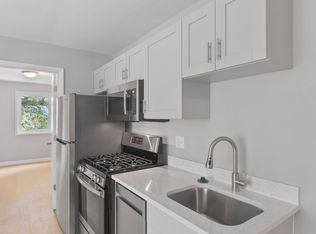Top floor apartment near Anacostia Metro. Welcome home to this beautifully renovated 3 bedroom, 2 bathroom top-floor apartment filled with natural light and stunning views. The spacious primary bedroom offers comfort and privacy, while the open-concept kitchen and dining area is perfect for everyday living and entertaining. The kitchen features stainless steel appliances, a dishwasher, and ample cabinet space. Enjoy the convenience of an in-unit washer and dryer and modern finishes throughout. Located just a short walk to the Anacostia Metro Station and the neighborhood recreation center, this apartment offers both comfort and connectivity. Community amenities include: Delivery room, Gym, Playground, Picnic and BBQ area. Tenants are responsible for gas, and electricity. All applications are subject to Co-op approval. Don't miss the opportunity to make this sun-filled, top-floor unit your next home!
Apartment for rent
$2,300/mo
2651 Birney Pl SE APT 302, Washington, DC 20020
3beds
1,054sqft
Price may not include required fees and charges.
Apartment
Available now
No pets
Central air, electric
In unit laundry
Off street parking
Electric, central
What's special
Open-concept kitchenIn-unit washer and dryerStunning viewsAmple cabinet spaceDining areaSpacious primary bedroomFilled with natural light
- 88 days |
- -- |
- -- |
District law requires that a housing provider state that the housing provider will not refuse to rent a rental unit to a person because the person will provide the rental payment, in whole or in part, through a voucher for rental housing assistance provided by the District or federal government.
Travel times
Looking to buy when your lease ends?
Consider a first-time homebuyer savings account designed to grow your down payment with up to a 6% match & 3.83% APY.
Facts & features
Interior
Bedrooms & bathrooms
- Bedrooms: 3
- Bathrooms: 2
- Full bathrooms: 2
Heating
- Electric, Central
Cooling
- Central Air, Electric
Appliances
- Laundry: In Unit
Interior area
- Total interior livable area: 1,054 sqft
Property
Parking
- Parking features: Off Street, On Street
- Details: Contact manager
Features
- Exterior features: Contact manager
Construction
Type & style
- Home type: Apartment
- Property subtype: Apartment
Condition
- Year built: 1951
Building
Management
- Pets allowed: No
Community & HOA
Location
- Region: Washington
Financial & listing details
- Lease term: Contact For Details
Price history
| Date | Event | Price |
|---|---|---|
| 7/14/2025 | Listed for rent | $2,300$2/sqft |
Source: Bright MLS #DCDC2203580 | ||
| 7/9/2025 | Listing removed | $265,000$251/sqft |
Source: | ||
| 6/10/2025 | Listing removed | $2,300$2/sqft |
Source: Bright MLS #DCDC2203580 | ||
| 5/30/2025 | Listed for rent | $2,300$2/sqft |
Source: Bright MLS #DCDC2203580 | ||
| 5/10/2025 | Price change | $265,000-3.6%$251/sqft |
Source: | ||

