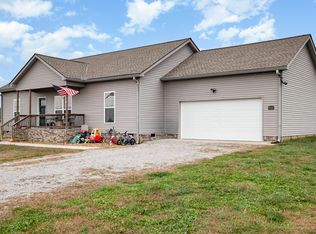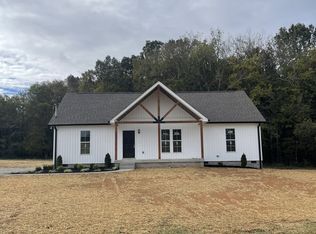Closed
$345,900
2651 Anes Station Rd, Lewisburg, TN 37091
3beds
1,407sqft
Single Family Residence, Residential
Built in 2021
1.05 Acres Lot
$361,300 Zestimate®
$246/sqft
$1,943 Estimated rent
Home value
$361,300
$343,000 - $379,000
$1,943/mo
Zestimate® history
Loading...
Owner options
Explore your selling options
What's special
Mosey on out to take a peek at your new home in the country! This 3 bed/2 bath home is in a great location nestled between south Chapel Hill, TN and north Lewisburg, TN. This home was built in 2021 and has an expanded gravel driveway. It features laminate and tile flooring, granite countertops, attached two car garage, large back deck & a covered porch perfect for entertaining your guests. It has a beautiful large tile shower in the primary bath and two walk-in closet spaces. This lovely home has an eat-in kitchen area with views of your new backyard that has plenty of space to play, entertain, and relax. Easy access to Spring Hill, Columbia, and Franklin! SELLER TO PAY $7,000 towards buyer's closing costs and prepaids with a full price offer!!!
Zillow last checked: 8 hours ago
Listing updated: September 29, 2023 at 11:22am
Listing Provided by:
Stacey Booker - MidTown Group 931-607-8082,
LPT Realty LLC
Bought with:
Suzanne Brandt, 334742
Berkshire Hathaway HomeServices Woodmont Realty
Source: RealTracs MLS as distributed by MLS GRID,MLS#: 2557144
Facts & features
Interior
Bedrooms & bathrooms
- Bedrooms: 3
- Bathrooms: 2
- Full bathrooms: 2
- Main level bedrooms: 3
Bedroom 1
- Features: Extra Large Closet
- Level: Extra Large Closet
- Area: 182 Square Feet
- Dimensions: 13x14
Bedroom 2
- Area: 100 Square Feet
- Dimensions: 10x10
Bedroom 3
- Area: 132 Square Feet
- Dimensions: 11x12
Kitchen
- Features: Eat-in Kitchen
- Level: Eat-in Kitchen
- Area: 153 Square Feet
- Dimensions: 9x17
Living room
- Features: Combination
- Level: Combination
- Area: 238 Square Feet
- Dimensions: 14x17
Heating
- Central, Electric
Cooling
- Central Air, Electric
Appliances
- Included: Dishwasher, Microwave, Electric Oven, Electric Range
Features
- Primary Bedroom Main Floor
- Flooring: Laminate, Tile
- Basement: Crawl Space
- Has fireplace: No
Interior area
- Total structure area: 1,407
- Total interior livable area: 1,407 sqft
- Finished area above ground: 1,407
Property
Parking
- Total spaces: 2
- Parking features: Garage Faces Front
- Attached garage spaces: 2
Features
- Levels: One
- Stories: 1
- Patio & porch: Porch, Covered, Deck
Lot
- Size: 1.05 Acres
- Features: Level
Details
- Parcel number: 039 04905 000
- Special conditions: Standard
Construction
Type & style
- Home type: SingleFamily
- Property subtype: Single Family Residence, Residential
Materials
- Vinyl Siding
Condition
- New construction: No
- Year built: 2021
Utilities & green energy
- Sewer: Septic Tank
- Water: Private
- Utilities for property: Electricity Available, Water Available
Community & neighborhood
Location
- Region: Lewisburg
- Subdivision: Samuel Hrichrdson Subsec 2
Price history
| Date | Event | Price |
|---|---|---|
| 9/29/2023 | Sold | $345,900$246/sqft |
Source: | ||
| 8/26/2023 | Pending sale | $345,900$246/sqft |
Source: | ||
| 8/22/2023 | Price change | $345,900+1.1%$246/sqft |
Source: | ||
| 8/18/2023 | Price change | $342,000-2.3%$243/sqft |
Source: | ||
| 8/7/2023 | Listed for sale | $350,000+27%$249/sqft |
Source: | ||
Public tax history
| Year | Property taxes | Tax assessment |
|---|---|---|
| 2024 | $1,199 | $65,900 |
| 2023 | $1,199 | $65,900 |
| 2022 | $1,199 +135.2% | $65,900 +263.6% |
Find assessor info on the county website
Neighborhood: 37091
Nearby schools
GreatSchools rating
- NAOak Grove Elementary SchoolGrades: PK-1Distance: 4.6 mi
- 4/10Lewisburg Middle SchoolGrades: 7-8Distance: 6.3 mi
- 5/10Marshall Co High SchoolGrades: 9-12Distance: 6.2 mi
Schools provided by the listing agent
- Elementary: Marshall-Oak Grove-Westhills ELem.
- Middle: Lewisburg Middle School
- High: Marshall Co High School
Source: RealTracs MLS as distributed by MLS GRID. This data may not be complete. We recommend contacting the local school district to confirm school assignments for this home.
Get a cash offer in 3 minutes
Find out how much your home could sell for in as little as 3 minutes with a no-obligation cash offer.
Estimated market value
$361,300
Get a cash offer in 3 minutes
Find out how much your home could sell for in as little as 3 minutes with a no-obligation cash offer.
Estimated market value
$361,300

