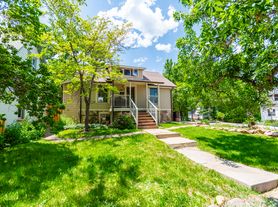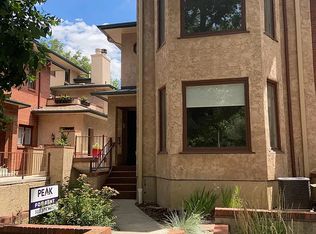Boulder, CO - Single Family Home - $2,700.00
This home is right next to north boulder park and just a block from Ideal Market. Large bedrooms and new paint and flooring with new deck and dual balconies that face the flat irons. Off street parking, 4 bedrooms and 3 bathrooms. Please no students and no pets.
House for rent
$2,700/mo
2651 9th St, Boulder, CO 80304
4beds
1,968sqft
Price may not include required fees and charges.
Single family residence
Available now
No pets
Evaporative cooling
-- Laundry
2 Parking spaces parking
Natural gas, forced air
What's special
New deckOff street parkingNew paint and flooringLarge bedrooms
- 108 days |
- -- |
- -- |
Travel times
Looking to buy when your lease ends?
Consider a first-time homebuyer savings account designed to grow your down payment with up to a 6% match & a competitive APY.
Facts & features
Interior
Bedrooms & bathrooms
- Bedrooms: 4
- Bathrooms: 3
- Full bathrooms: 3
Heating
- Natural Gas, Forced Air
Cooling
- Evaporative Cooling
Appliances
- Included: Dishwasher, Disposal, WD Hookup
Features
- View, WD Hookup
Interior area
- Total interior livable area: 1,968 sqft
Property
Parking
- Total spaces: 2
- Parking features: Off Street, On Street
- Details: Contact manager
Features
- Exterior features: , Balcony, Heating system: ForcedAir, Heating: Gas, No Students, View Type: Views
Details
- Parcel number: 146125125027
Construction
Type & style
- Home type: SingleFamily
- Property subtype: Single Family Residence
Community & HOA
Location
- Region: Boulder
Financial & listing details
- Lease term: Contact For Details
Price history
| Date | Event | Price |
|---|---|---|
| 9/6/2025 | Price change | $2,700-10%$1/sqft |
Source: Zillow Rentals | ||
| 8/7/2025 | Price change | $3,000-14.3%$2/sqft |
Source: Zillow Rentals | ||
| 7/24/2025 | Price change | $3,500-7.9%$2/sqft |
Source: Zillow Rentals | ||
| 7/16/2025 | Listing removed | $1,150,000$584/sqft |
Source: | ||
| 7/16/2025 | Listed for rent | $3,800$2/sqft |
Source: Zillow Rentals | ||

