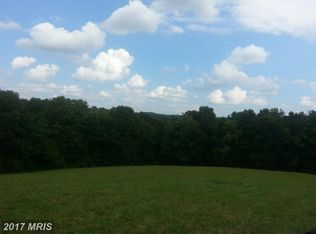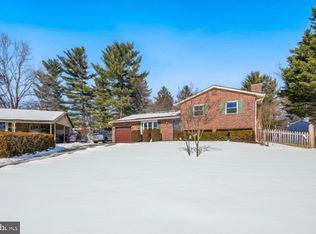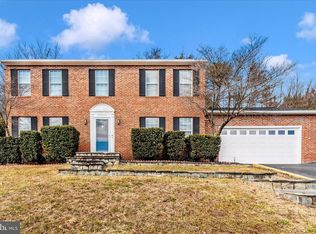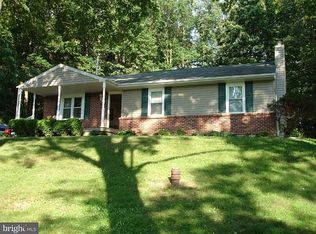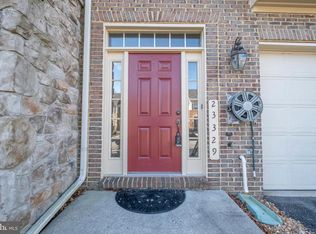This sale includes two primary structures plus a detached garage on a 1-acre lot. Webb’s Store (ca.1897), formerly A&W Grocery, served the community for over 80 years and a Victorian home (ca.1899) located next door on the shared parcel. The property is situated at a four-way stop along a heavily utilized country road that offers plenty of public exposure for your business. Zoning is R-200/NR – Neighborhood Retail overlay allowing for a variety of potential residential and/or commercial uses. The corner store building is approximately 2,750 SFT and consists of a main floor with traditional general store floorplan and includes a restroom and large storage room. The upper level offers a large open space with high ceilings and additional restroom. Located just north along Clarksburg Rd, the included Victorian home is approximately 1,680 SFT and offers 3-bedroom 2 full baths. The metal roof on the home appears to have been replaced in 2008. Shared septic and well. Both structures will require extensive renovation and are being sold strictly as-is. The property is located within the Lewisdale Historic District but is not on the Historic Register. Potential buyers are encouraged to conduct their own due diligence for condition and acceptable use.
For sale
$499,900
26506 Clarksburg Rd, Damascus, MD 20872
3beds
4,430sqft
Est.:
Single Family Residence
Built in 1897
1 Acres Lot
$-- Zestimate®
$113/sqft
$-- HOA
What's special
- 552 days |
- 1,407 |
- 30 |
Zillow last checked:
Listing updated:
Listed by:
Joe Howerton 301-370-5560,
Taylor Properties 301-970-2447
Source: Bright MLS,MLS#: MDMC2144252
Tour with a local agent
Facts & features
Interior
Bedrooms & bathrooms
- Bedrooms: 3
- Bathrooms: 5
- Full bathrooms: 2
- 1/2 bathrooms: 3
- Main level bathrooms: 2
Basement
- Area: 0
Heating
- Other, Oil
Cooling
- None
Appliances
- Included: Electric Water Heater
Features
- Flooring: Hardwood, Carpet
- Has basement: No
- Has fireplace: No
Interior area
- Total structure area: 4,430
- Total interior livable area: 4,430 sqft
- Finished area above ground: 4,430
- Finished area below ground: 0
Property
Parking
- Total spaces: 4
- Parking features: Garage Faces Front, Private, Driveway, Detached
- Garage spaces: 2
- Uncovered spaces: 2
Accessibility
- Accessibility features: 2+ Access Exits
Features
- Levels: Two
- Stories: 2
- Pool features: None
- Has view: Yes
- View description: Garden, Scenic Vista, Street, Other
- Frontage type: Road Frontage
Lot
- Size: 1 Acres
- Features: Cleared, Corner Lot, Corner Lot/Unit
Details
- Additional structures: Above Grade, Below Grade
- Parcel number: 161200927340
- Zoning: R-200/NR
- Zoning description: The Neighborhood Retail (NR) zone in Montgomery County, Maryland is intended for commercial areas that are neighborhood-oriented
- Special conditions: Standard
Construction
Type & style
- Home type: SingleFamily
- Architectural style: Traditional
- Property subtype: Single Family Residence
Materials
- Wood Siding
- Foundation: Permanent, Stone, Concrete Perimeter
- Roof: Metal
Condition
- Below Average,Fixer
- New construction: No
- Year built: 1897
Utilities & green energy
- Sewer: Gravity Sept Fld
- Water: Well
Community & HOA
Community
- Subdivision: Damascus Outside
HOA
- Has HOA: No
Location
- Region: Damascus
Financial & listing details
- Price per square foot: $113/sqft
- Tax assessed value: $394,633
- Annual tax amount: $5,266
- Date on market: 8/15/2024
- Listing agreement: Exclusive Right To Sell
- Inclusions: Existing Contents, Property Sold As-is
- Ownership: Fee Simple
- Road surface type: Paved
Estimated market value
Not available
Estimated sales range
Not available
$5,425/mo
Price history
Price history
| Date | Event | Price |
|---|---|---|
| 10/22/2025 | Price change | $499,900-8.9%$113/sqft |
Source: | ||
| 7/25/2025 | Price change | $548,9000%$124/sqft |
Source: | ||
| 7/10/2025 | Price change | $549,000+0%$124/sqft |
Source: | ||
| 6/20/2025 | Price change | $548,9000%$124/sqft |
Source: | ||
| 11/16/2024 | Price change | $549,000-4.5%$124/sqft |
Source: | ||
| 8/15/2024 | Listed for sale | $575,000$130/sqft |
Source: | ||
Public tax history
Public tax history
Tax history is unavailable.BuyAbility℠ payment
Est. payment
$2,720/mo
Principal & interest
$2353
Property taxes
$367
Climate risks
Neighborhood: 20872
Nearby schools
GreatSchools rating
- 4/10Damascus Elementary SchoolGrades: K-5Distance: 2.9 mi
- 6/10John T. Baker Middle SchoolGrades: 6-8Distance: 2.7 mi
- 8/10Damascus High SchoolGrades: 9-12Distance: 3 mi
Schools provided by the listing agent
- Elementary: Damascus
- Middle: John T. Baker
- High: Damascus
- District: Montgomery County Public Schools
Source: Bright MLS. This data may not be complete. We recommend contacting the local school district to confirm school assignments for this home.
- Loading
- Loading
