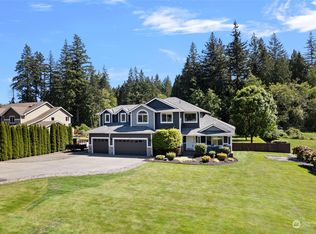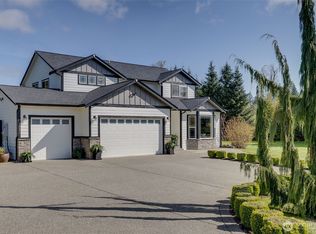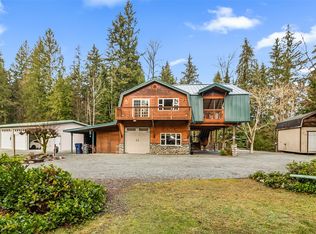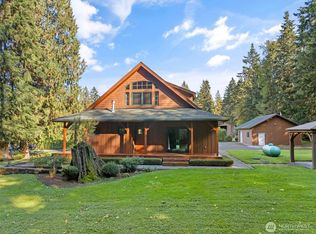Sold
Listed by:
Toby L. Barnett,
KW North Sound,
Mickie Lee Barnett,
The Preview Group
Bought with: RE/MAX Elite
$875,000
26504 33rd Avenue NE, Arlington, WA 98223
3beds
2,332sqft
Single Family Residence
Built in 1999
1.3 Acres Lot
$934,100 Zestimate®
$375/sqft
$3,592 Estimated rent
Home value
$934,100
$887,000 - $981,000
$3,592/mo
Zestimate® history
Loading...
Owner options
Explore your selling options
What's special
Nestled on a Country Lane & Only 5 Minutes from I-5 & HWY 9, this Modern Farmhouse is designed w/Distinction beginning w/Vinyl Plank Flooring thru Mainfloor, Heat Pump & Air-Conditioning, Staircase w/Custom Black Iron Railing! Living & Dining Room w/Abundance of Light bringing the Outside In! Spacious Kitchen w/Quartz Countertops, Farm-Style Sink, Stainless Appliances & Walk-In Pantry! Family Room features Live-Edge Shelving, WoodStove creating a Warm & Cozy Atmosphere! Upstairs boasts Large Bedrooms, Full Bath w/Quartz Countertops, Primary Bedroom w/Sitting Area, 5 Piece Bath w/Jetted Tub & Walk-In Closet! Exterior offers Front & Back Covered Porches, Fenced Garden Area, Executive Dog Run, Wood Shed, Well House w/Tons of Storage & Power!
Zillow last checked: 8 hours ago
Listing updated: February 28, 2025 at 04:02am
Listed by:
Toby L. Barnett,
KW North Sound,
Mickie Lee Barnett,
The Preview Group
Bought with:
Tamara Tuck, 27805
RE/MAX Elite
Source: NWMLS,MLS#: 2261909
Facts & features
Interior
Bedrooms & bathrooms
- Bedrooms: 3
- Bathrooms: 3
- Full bathrooms: 2
- 1/2 bathrooms: 1
- Main level bathrooms: 1
Primary bedroom
- Level: Second
Bedroom
- Level: Second
Bedroom
- Level: Second
Bathroom full
- Level: Second
Bathroom full
- Level: Second
Other
- Level: Main
Dining room
- Level: Main
Entry hall
- Level: Main
Family room
- Level: Main
Kitchen with eating space
- Level: Main
Living room
- Level: Main
Heating
- Forced Air, Heat Pump
Cooling
- Central Air, Heat Pump
Appliances
- Included: Dishwasher(s), Microwave(s), Refrigerator(s), Stove(s)/Range(s), Water Heater: Propane, Water Heater Location: Garage
Features
- Bath Off Primary, Dining Room, Walk-In Pantry
- Flooring: Vinyl Plank, Carpet
- Windows: Double Pane/Storm Window
- Basement: None
- Has fireplace: No
Interior area
- Total structure area: 2,332
- Total interior livable area: 2,332 sqft
Property
Parking
- Total spaces: 2
- Parking features: Attached Garage, RV Parking
- Attached garage spaces: 2
Features
- Levels: Two
- Stories: 2
- Entry location: Main
- Patio & porch: Bath Off Primary, Double Pane/Storm Window, Dining Room, Walk-In Closet(s), Walk-In Pantry, Wall to Wall Carpet, Water Heater
Lot
- Size: 1.30 Acres
- Features: Corner Lot, Cul-De-Sac, Dead End Street, Paved, Deck, Dog Run, Fenced-Partially, High Speed Internet, Outbuildings, Propane, RV Parking
- Topography: Level
- Residential vegetation: Garden Space
Details
- Parcel number: 00956100000100
- Zoning description: Jurisdiction: County
- Special conditions: Standard
- Other equipment: Leased Equipment: None
Construction
Type & style
- Home type: SingleFamily
- Architectural style: Contemporary
- Property subtype: Single Family Residence
Materials
- Cement/Concrete
- Foundation: Poured Concrete
- Roof: Composition
Condition
- Very Good
- Year built: 1999
- Major remodel year: 1999
Utilities & green energy
- Electric: Company: Snohomish P.U.D.
- Sewer: Septic Tank
- Water: Individual Well
Community & neighborhood
Location
- Region: Arlington
- Subdivision: Stanwood-bryant
Other
Other facts
- Listing terms: Cash Out,Conventional,FHA,VA Loan
- Cumulative days on market: 248 days
Price history
| Date | Event | Price |
|---|---|---|
| 1/28/2025 | Sold | $875,000+0%$375/sqft |
Source: | ||
| 12/30/2024 | Pending sale | $874,999$375/sqft |
Source: | ||
| 12/6/2024 | Contingent | $874,999$375/sqft |
Source: | ||
| 10/18/2024 | Price change | $874,999-2.7%$375/sqft |
Source: | ||
| 7/9/2024 | Listed for sale | $899,000+9%$386/sqft |
Source: | ||
Public tax history
| Year | Property taxes | Tax assessment |
|---|---|---|
| 2024 | $6,822 +15.3% | $778,000 +13.7% |
| 2023 | $5,916 +2.7% | $684,200 -4.3% |
| 2022 | $5,761 +8.5% | $715,300 +32.5% |
Find assessor info on the county website
Neighborhood: 98223
Nearby schools
GreatSchools rating
- 5/10Eagle Creek Elementary SchoolGrades: K-5Distance: 4.3 mi
- 4/10Post Middle SchoolGrades: 6-8Distance: 4.4 mi
- 8/10Arlington High SchoolGrades: 9-12Distance: 5.8 mi

Get pre-qualified for a loan
At Zillow Home Loans, we can pre-qualify you in as little as 5 minutes with no impact to your credit score.An equal housing lender. NMLS #10287.



