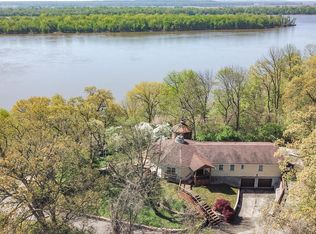Closed
Listing Provided by:
Shawna Aughenbaugh 618-772-2850,
Re/Max River Bend
Bought with: Dream Home Realty Centre, Wr
$400,000
26501 Lockhaven Hl, Godfrey, IL 62035
4beds
2,972sqft
Single Family Residence
Built in 1968
0.73 Acres Lot
$420,100 Zestimate®
$135/sqft
$2,700 Estimated rent
Home value
$420,100
$370,000 - $471,000
$2,700/mo
Zestimate® history
Loading...
Owner options
Explore your selling options
What's special
Experience serene living at its finest in this stunning 4 bedroom, 3 bathroom home situated on a picturesque bluff with breathtaking, pristine views of the river. The vaulted ceilings throughout the main living area create an open and airy feel, while the spacious bedrooms provide ultimate comfort and privacy. Relax outdoors and soak in the stunning scenery, or entertain guests in the gourmet kitchen complete with top-of-the-line appliances. This home is the epitome of peaceful and serine living! Very private location at the very top of the bluff at the end of a private drive. Large deck the entire length of the house to sit and enjoy the wildlife and the views along with a two story wall of windows to enjoy the view from the inside. Open floor plan, vaulted ceiling, hardwood floors, beautiful professionally installed retaining walls, oversized garage, and so much more! You do not want to miss your chance to own something like this! Make your appointment today!
Zillow last checked: 8 hours ago
Listing updated: April 28, 2025 at 05:39pm
Listing Provided by:
Shawna Aughenbaugh 618-772-2850,
Re/Max River Bend
Bought with:
Daniele M Frymire, 471.021929
Dream Home Realty Centre, Wr
Source: MARIS,MLS#: 23030199 Originating MLS: Southwestern Illinois Board of REALTORS
Originating MLS: Southwestern Illinois Board of REALTORS
Facts & features
Interior
Bedrooms & bathrooms
- Bedrooms: 4
- Bathrooms: 3
- Full bathrooms: 2
- 1/2 bathrooms: 1
- Main level bathrooms: 1
- Main level bedrooms: 2
Primary bedroom
- Features: Floor Covering: Wood
- Level: Upper
- Area: 208
- Dimensions: 16x13
Bedroom
- Features: Floor Covering: Wood
- Level: Upper
- Area: 132
- Dimensions: 12x11
Bedroom
- Features: Floor Covering: Wood
- Level: Main
- Area: 169
- Dimensions: 13x13
Bedroom
- Features: Floor Covering: Wood
- Level: Main
- Area: 156
- Dimensions: 13x12
Dining room
- Features: Floor Covering: Ceramic Tile
- Level: Main
- Area: 182
- Dimensions: 14x13
Family room
- Features: Floor Covering: Wood
- Level: Upper
- Area: 276
- Dimensions: 23x12
Kitchen
- Features: Floor Covering: Ceramic Tile
- Level: Main
- Area: 154
- Dimensions: 14x11
Living room
- Features: Floor Covering: Ceramic Tile
- Level: Main
- Area: 529
- Dimensions: 23x23
Heating
- Propane, Hot Water
Cooling
- Central Air, Electric
Appliances
- Included: Dishwasher, Dryer, Microwave, Range Hood, Refrigerator, Washer, Propane Water Heater
Features
- Central Vacuum, Kitchen Island
- Basement: Walk-Out Access
- Number of fireplaces: 1
- Fireplace features: Masonry, Wood Burning, Living Room
Interior area
- Total structure area: 2,972
- Total interior livable area: 2,972 sqft
- Finished area above ground: 2,972
- Finished area below ground: 0
Property
Parking
- Total spaces: 2
- Parking features: Attached, Garage
- Attached garage spaces: 2
Features
- Levels: One
- Has view: Yes
Lot
- Size: 0.73 Acres
- Dimensions: .7264 ACRES
- Features: Views
Details
- Parcel number: 0139900100
- Special conditions: Standard
Construction
Type & style
- Home type: SingleFamily
- Architectural style: Raised Ranch
- Property subtype: Single Family Residence
Condition
- Year built: 1968
Utilities & green energy
- Sewer: Septic Tank
- Water: Public
Community & neighborhood
Location
- Region: Godfrey
- Subdivision: Lockhaven Hills
Other
Other facts
- Listing terms: Cash,Conventional,FHA,VA Loan
- Ownership: Private
Price history
| Date | Event | Price |
|---|---|---|
| 7/21/2023 | Sold | $400,000-3.6%$135/sqft |
Source: | ||
| 6/7/2023 | Pending sale | $415,000$140/sqft |
Source: | ||
| 6/3/2023 | Listed for sale | $415,000+2.5%$140/sqft |
Source: | ||
| 7/22/2020 | Sold | $405,000-4.7%$136/sqft |
Source: | ||
| 6/26/2020 | Pending sale | $425,000$143/sqft |
Source: Market Pro Realty, Inc #20036788 | ||
Public tax history
| Year | Property taxes | Tax assessment |
|---|---|---|
| 2024 | -- | $146,665 +12% |
| 2023 | $7,785 +7% | $130,940 +7% |
| 2022 | $7,278 +0.4% | $122,375 +1.8% |
Find assessor info on the county website
Neighborhood: 62035
Nearby schools
GreatSchools rating
- 3/10Grafton Elementary SchoolGrades: PK-4Distance: 7.3 mi
- 8/10Illini Middle SchoolGrades: 5-7Distance: 12.2 mi
- 5/10Jersey Community High SchoolGrades: 8-12Distance: 13.3 mi
Schools provided by the listing agent
- Elementary: Jersey Dist 100
- Middle: Jersey Dist 100
- High: Jerseyville
Source: MARIS. This data may not be complete. We recommend contacting the local school district to confirm school assignments for this home.

Get pre-qualified for a loan
At Zillow Home Loans, we can pre-qualify you in as little as 5 minutes with no impact to your credit score.An equal housing lender. NMLS #10287.
Sell for more on Zillow
Get a free Zillow Showcase℠ listing and you could sell for .
$420,100
2% more+ $8,402
With Zillow Showcase(estimated)
$428,502