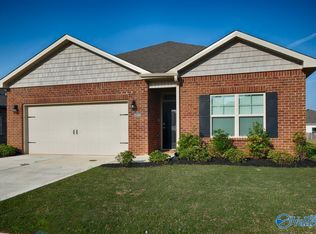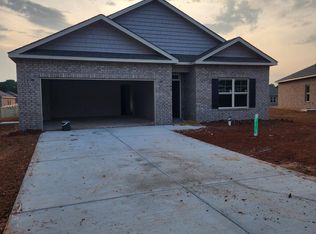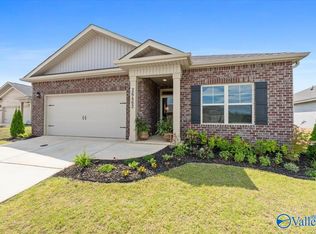Sold for $265,000
$265,000
26500 Riparian Dr, Athens, AL 35613
4beds
1,555sqft
Single Family Residence
Built in 2023
-- sqft lot
$265,300 Zestimate®
$170/sqft
$1,647 Estimated rent
Home value
$265,300
$236,000 - $297,000
$1,647/mo
Zestimate® history
Loading...
Owner options
Explore your selling options
What's special
$5,000 in closing costs offered with an acceptable offer! Located in the desirable East Limestone school district, this 4-bedroom, 2-bath home features an open floor plan with 9' ceilings and a fully fenced backyard. Feel secure with the security system (includes doorbell, outdoor cameras and wall hub) Convenient to Athens, Madison, and Huntsville. Don’t miss this opportunity—schedule your showing today! *Home is vacant. Some photos are virtually staged.
Zillow last checked: 8 hours ago
Listing updated: April 25, 2025 at 02:44pm
Listed by:
Caleb McConnell 256-497-7318,
Innovative Realty Solutions
Bought with:
NON NALMLS OFFICE
Source: ValleyMLS,MLS#: 21885784
Facts & features
Interior
Bedrooms & bathrooms
- Bedrooms: 4
- Bathrooms: 2
- Full bathrooms: 2
Primary bedroom
- Features: Ceiling Fan(s), Carpet, Smooth Ceiling
- Level: First
- Area: 156
- Dimensions: 13 x 12
Bedroom 2
- Features: Carpet, Smooth Ceiling
- Level: First
- Area: 110
- Dimensions: 10 x 11
Bedroom 3
- Features: Carpet, Smooth Ceiling
- Level: First
- Area: 110
- Dimensions: 10 x 11
Bedroom 4
- Level: First
- Area: 90
- Dimensions: 9 x 10
Kitchen
- Features: Crown Molding, Eat-in Kitchen, Granite Counters, Kitchen Island, Pantry, Recessed Lighting
- Level: First
- Area: 117
- Dimensions: 9 x 13
Living room
- Features: Ceiling Fan(s), Crown Molding, Smooth Ceiling
- Level: First
- Area: 288
- Dimensions: 12 x 24
Heating
- Central 1
Cooling
- Central 1
Appliances
- Included: Dishwasher, Electric Water Heater, Microwave, Range
Features
- Has basement: No
- Has fireplace: No
- Fireplace features: None
Interior area
- Total interior livable area: 1,555 sqft
Property
Parking
- Parking features: Driveway-Concrete, Garage-Two Car
Features
- Levels: One
- Stories: 1
- Exterior features: Curb/Gutters, Sidewalk
Lot
- Dimensions: 129.57 x 60 x 135 x 60.52
Details
- Parcel number: 0902090001045.000
Construction
Type & style
- Home type: SingleFamily
- Architectural style: Ranch
- Property subtype: Single Family Residence
Materials
- Foundation: Slab
Condition
- New construction: No
- Year built: 2023
Details
- Builder name: DR HORTON
Utilities & green energy
- Sewer: Septic Tank
- Water: Public
Community & neighborhood
Security
- Security features: Audio/Video Camera, Security System
Community
- Community features: Curbs
Location
- Region: Athens
- Subdivision: Jones Spring
HOA & financial
HOA
- Has HOA: Yes
- HOA fee: $250 annually
- Amenities included: Common Grounds
- Services included: Maintenance Grounds
- Association name: Brittany Smallwood
Price history
| Date | Event | Price |
|---|---|---|
| 4/25/2025 | Sold | $265,000+1%$170/sqft |
Source: | ||
| 4/16/2025 | Pending sale | $262,500$169/sqft |
Source: | ||
| 4/9/2025 | Listed for sale | $262,500-2.7%$169/sqft |
Source: | ||
| 4/3/2025 | Listing removed | -- |
Source: Owner Report a problem | ||
| 2/24/2025 | Listed for sale | $269,900+0.7%$174/sqft |
Source: Owner Report a problem | ||
Public tax history
| Year | Property taxes | Tax assessment |
|---|---|---|
| 2024 | $794 +231.5% | $28,220 +253.6% |
| 2023 | $239 | $7,980 |
Find assessor info on the county website
Neighborhood: 35613
Nearby schools
GreatSchools rating
- 10/10Creekside Primary SchoolGrades: PK-2Distance: 2.9 mi
- 6/10East Limestone High SchoolGrades: 6-12Distance: 1 mi
- 10/10Creekside Elementary SchoolGrades: 1-5Distance: 3.1 mi
Schools provided by the listing agent
- Elementary: Creekside Elementary
- Middle: East Limestone
- High: East Limestone
Source: ValleyMLS. This data may not be complete. We recommend contacting the local school district to confirm school assignments for this home.
Get pre-qualified for a loan
At Zillow Home Loans, we can pre-qualify you in as little as 5 minutes with no impact to your credit score.An equal housing lender. NMLS #10287.
Sell for more on Zillow
Get a Zillow Showcase℠ listing at no additional cost and you could sell for .
$265,300
2% more+$5,306
With Zillow Showcase(estimated)$270,606


