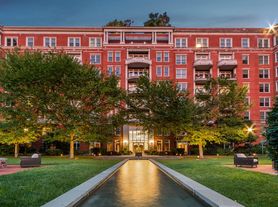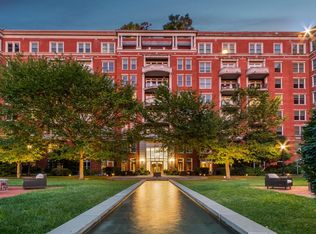Price shown is Base Rent. Residents are required to pay: At Application: Application Fee($53.00/applicant, Nonrefundable); At Move-in: Community Amenity Fee($1000.00/unit); Security Deposit (Refundable)($500.00/unit); Utility-New Account Fee($17.00/unit); At Move-out: Utility-Final Bill Fee($17.00/unit); Monthly: Gas(Usage-Based); Utility-Billing Admin Fee($5.99/unit); Electric-3rd Party(Usage-Based); Sewer(Usage-Based); Stormwater/Drainage(Usage-Based); Variable Refrigerant Flow(Usage-Based); Water(Usage-Based); Renters Liability Insurance-3rd Party(Varies); Trash-Hauling($15.00/unit). Please visit the property website for a full list of all optional and situational fees. Floor plans are artist's rendering. All dimensions are approximate. Actual product and specifications may vary in dimension or detail. Not all features are available in every rental home. Please see a representative for details.
Experience refined luxury living at Aerie at Wardman Park, a landmark address in the heart of D.C.'s Woodley Park. This exceptional residence blends timeless architecture with modern elegance, offering a sanctuary of sophistication and comfort.
Step inside to find expansive floor-to-ceiling windows, bespoke finishes, and thoughtful open-concept layouts designed to maximize light and space. Gourmet kitchens feature top-tier panelized appliances, gas stoves, quartz countertops, and custom cabinetry, while spa-inspired baths provide a serene retreat with soaking tubs and walk-in showers.
Enjoy panoramic views of Rock Creek Park and the city skyline, plus exclusive amenities that include a 24-hour concierge, 20,000 sqft fitness center, rooftop pool, resident lounge, and beautifully landscaped courtyards. Moments from the Metro, fine dining, and boutique shopping, Aerie at Wardman Park offers a rare blend of privacy, prestige, and urban accessibility.
Discover a new standard of living-elevated, effortless, and uniquely D.C.
Apartment for rent
Special offer
$4,115/mo
2650 Woodley Rd NW #5, Washington, DC 20008
1beds
833sqft
Price may not include required fees and charges.
Apartment
Available now
Cats, dogs OK
-- A/C
In unit laundry
Parking lot parking
-- Heating
What's special
Open-concept layoutsExpansive floor-to-ceiling windowsCity skylineGas stovesCustom cabinetryBeautifully landscaped courtyardsTop-tier panelized appliances
- 7 days |
- -- |
- -- |
District law requires that a housing provider state that the housing provider will not refuse to rent a rental unit to a person because the person will provide the rental payment, in whole or in part, through a voucher for rental housing assistance provided by the District or federal government.
Travel times
Looking to buy when your lease ends?
Consider a first-time homebuyer savings account designed to grow your down payment with up to a 6% match & a competitive APY.
Facts & features
Interior
Bedrooms & bathrooms
- Bedrooms: 1
- Bathrooms: 1
- Full bathrooms: 1
Appliances
- Included: Dryer, Range, Refrigerator, Washer
- Laundry: In Unit
Features
- Individual Climate Control, Sauna, View, Walk-In Closet(s), Wet Bar
Interior area
- Total interior livable area: 833 sqft
Video & virtual tour
Property
Parking
- Parking features: Parking Lot, Other
- Details: Contact manager
Features
- Exterior features: Bicycle storage, Floor-to-Ceiling Windows & high ceilings, Heated Floors, Freestanding Tubs, Bidet Toilets *, High-End Cabinetry / Work Surfaces, Motorized Shades*, Pet Washing Station, TV Lounge, View Type: Rooftop Deck: Fire pits, grills, panoramic views, View Type: Scenic Views, Walk-In / Modular Closets
- Spa features: Sauna
Construction
Type & style
- Home type: Apartment
- Property subtype: Apartment
Building
Details
- Building name: Aerie at Wardman Park
Management
- Pets allowed: Yes
Community & HOA
Community
- Features: Fitness Center, Pool
HOA
- Amenities included: Fitness Center, Pool, Sauna
Location
- Region: Washington
Financial & listing details
- Lease term: 12, 13, 14, 15, 16, 17, 18, 19, 20, 21, 22, 23, 24
Price history
| Date | Event | Price |
|---|---|---|
| 9/3/2025 | Price change | $4,115-0.5%$5/sqft |
Source: Zillow Rentals | ||
| 8/27/2025 | Price change | $4,135-3.5%$5/sqft |
Source: Zillow Rentals | ||
| 6/1/2025 | Listed for rent | $4,285$5/sqft |
Source: Zillow Rentals | ||
| 5/24/2025 | Listing removed | $4,285$5/sqft |
Source: Zillow Rentals | ||
| 5/13/2025 | Listed for rent | $4,285$5/sqft |
Source: Zillow Rentals | ||
Neighborhood: Woodley Park
There are 47 available units in this apartment building
- Special offer! Get Up to 2.5 Months Free on Base Rent on Select Apartments!* *Minimum lease terms apply. Other costs and fees excluded. See leasing agent for more information.

