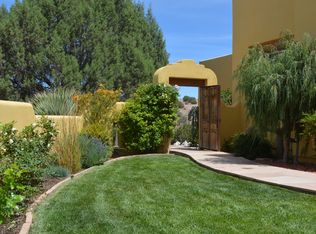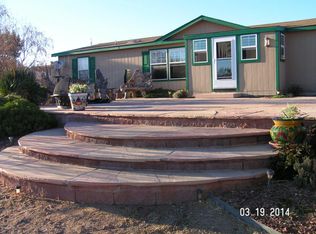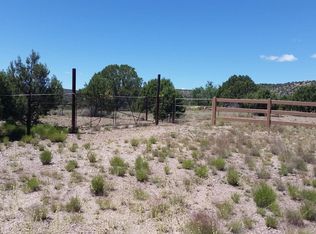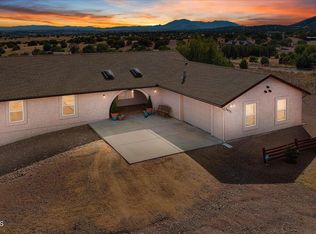The most discriminating buyer will fall in love with this one-of-a-kind, 3430 Square foot custom-designed home located in one of Yavapai County's most gorgeous and serene areas. The 12 acres can be split, is zoned RCU2A, fully fenced with non-climb wire, NO HOA'S, and offers a four-stall barn with water and electricity. Beautiful natural vegetation and panoramic views will surely delight all visitors to this custom home with guest quarters. Gorgeous custom doors, vaulted ceilings, 4'' moldings, Hickory & tile flooring, and attention to detail in every room create a very unique rustic/modern elegance throughout. The kitchen is truly a chef delight with its unique custom Knotty Adler cabinetry, gorgeous oversized island with pendant lighting and self-closing cabinet drawer 9' ceilings, recessed lighting, Colonial gold leather granite countertops, counter height GE 30" cafe oven, 5 burner gas stainless steel cooktop, LG inverter linear refrigerator, kitchen aid dishwasher, large enamel Kohler farm style sink, walk-in pantry with a baking center, with neutral 20 x20 tile flooring. Great room offers, 12' Vaulted Faux beamed ceilings, Hickory wood flooring, Heat & Glo decorative gas fireplace with brick hearth & mantle, recessed lighting, ceiling fans, Hunter Douglas window coverings & luxury wood sliding glass doors to covered back patio. The owner's bedroom suite is 17'4" x 14' and offers 9' Ceilings, Hickory wood Flooring, a Huge master closet with built-in drawers, Extra linen closet, ceiling Fan, wood slat horizontal window coverings, and views of mountains. Owners bath offers 6' x 7' Walk/Roll-in tile shower with bench, dual shower head & grab bars, soaking tub with large picture window, double vanity with Kohler sinks, quartz countertops, white decorative tile backsplash, Knotty Adler cabinets with self-closing drawers, two extra deep built-in wood medicine cabinets, 20-inch nonslip tile flooring, recessed lighting, enclosed water closet with sliding pocket door & Comfort Height ADA-approved toilets. Second & third bedrooms are oversized at 17' X 13'10" and 16'2" X 16'8". Both offer Hickory flooring, recessed lighting, 9' ceilings with remotes, a ceiling fan, a large walk-in closet, wood slat horizontal window coverings and one has a beautiful built-in desk. Guest bath offers, tub/shower combo, tile countertops, tile flooring, Kohler sink, recessed lighting & comfort height ADA-approved toilet. Laundry is oversized with tile flooring, a large Kohler sink, granite countertops, a built-in closet and washer and dryer hookups. Guesthouse/suite can be accessed by the inside of the home, has separate heating/cooling system, beautiful kitchen with 13' x 25' great room, ceiling fan and recessed lighting, Knotty Alder cabinets, laminate countertops, Cortex High-End flooring, 4th Guest suite Bedroom is 11' 8" by 12' x 8", has wood slat horizontal window coverings, ceiling fan, its own walk-in closet with laundry room, and has direct access to back patio area and to garage. Guest bath offers Knotty Alder cabinets, quartz countertops, Kohler ceramic sink, large walk-in shower, and comfort height ADA approved toilets. 3 Car Garage is separated into a two-car garage and 1 car garage /workshop. The total width is 42', depth is 34'. Both garages are fully insulated, offer ceiling fans and plenty of natural lighting. 2 Car garage has 18' by 8' garage door with opener and offers entry door into main house kitchen and an entry door into the guesthouse kitchen. The 1 Car garage has a 10' by 8' garage door, separate door to outside, picture window, and large mechanical/storage room. The barn has 4 stalls, water, and electricity, 2 fenced pastures, perimeter fencing with non-climb wire, an automatic entry gate, 12 acres of property may be split. Good producing Well.
This property is off market, which means it's not currently listed for sale or rent on Zillow. This may be different from what's available on other websites or public sources.



