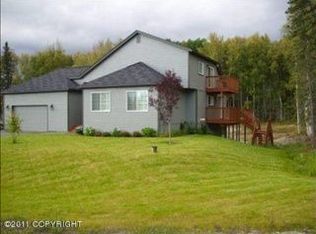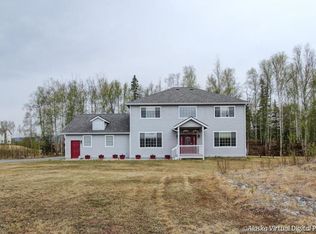Sold on 12/02/24
Price Unknown
2650 W Discovery Loop, Wasilla, AK 99654
3beds
1,888sqft
Single Family Residence
Built in 2007
1 Acres Lot
$433,700 Zestimate®
$--/sqft
$2,668 Estimated rent
Home value
$433,700
$390,000 - $481,000
$2,668/mo
Zestimate® history
Loading...
Owner options
Explore your selling options
What's special
Welcome to this beautiful traditional two-story home, perfectly situated on a lush, green 1 acre lot in popular Serendipity Hills Subdivision. This 3 Bedroom, 2.5 Bath home features a spacious & inviting living area w a corner fireplace & a soaring ceiling that extend to the second floor, creating an open & airy feel.The kitchen & dining area seamlessly connect, offering lots of counter space, a beautifully tiled backsplash, stainless steel appliances, a large pantry, & convenient access to the mudroom leading to the two-car garage. The expansive main en-suite provides a peaceful retreat, while the two additional bedrooms are equally spacious. Whether you are enjoying cozy nights by the fire or entertaining in the open concept living space, this home offers a perfect blend of style and comfort. Don't miss your chance to live in one of the most popular neighborhoods.
Zillow last checked: 8 hours ago
Listing updated: December 04, 2024 at 12:06pm
Listed by:
Tammy Smith-Fuller,
RE/MAX Dynamic Properties,
Irina Chapek,
RE/MAX Dynamic Properties
Bought with:
Jenna R Ranger
Realty ONE Group Aurora
Source: AKMLS,MLS#: 24-12779
Facts & features
Interior
Bedrooms & bathrooms
- Bedrooms: 3
- Bathrooms: 3
- Full bathrooms: 2
- 1/2 bathrooms: 1
Heating
- Forced Air
Appliances
- Included: Dishwasher, Gas Cooktop, Microwave, Range/Oven, Refrigerator, Washer &/Or Dryer
- Laundry: Washer &/Or Dryer Hookup
Features
- Ceiling Fan(s), Pantry, Soaking Tub, Vaulted Ceiling(s)
- Flooring: Carpet, Hardwood
- Has basement: No
- Has fireplace: Yes
- Fireplace features: Gas
- Common walls with other units/homes: No Common Walls
Interior area
- Total structure area: 1,888
- Total interior livable area: 1,888 sqft
Property
Parking
- Total spaces: 2
- Parking features: Garage Door Opener, Paved, Attached, Heated Garage, No Carport
- Attached garage spaces: 2
- Has uncovered spaces: Yes
Features
- Levels: Two
- Stories: 2
- Patio & porch: Deck/Patio
- Exterior features: Private Yard
- Has spa: Yes
- Spa features: Bath
- Waterfront features: None, No Access
Lot
- Size: 1 Acres
- Features: Covenant/Restriction, Fire Service Area, Landscaped, Road Service Area
- Topography: Level
Details
- Parcel number: 5663B06L027
- Zoning: UNZ
- Zoning description: Not Zoned-all MSB but Palmer/Wasilla/Houston
Construction
Type & style
- Home type: SingleFamily
- Property subtype: Single Family Residence
Materials
- Wood Frame - 2x6, Wood Siding
- Foundation: Concrete Perimeter
- Roof: Asphalt,Composition,Shingle
Condition
- New construction: No
- Year built: 2007
Utilities & green energy
- Sewer: Septic Tank
- Water: Private, Well
- Utilities for property: Electric, Phone Connected, Cable Connected, Cable Available
Community & neighborhood
Location
- Region: Wasilla
Other
Other facts
- Road surface type: Paved
Price history
| Date | Event | Price |
|---|---|---|
| 12/2/2024 | Sold | -- |
Source: | ||
| 10/26/2024 | Pending sale | $417,000$221/sqft |
Source: | ||
| 10/14/2024 | Price change | $417,000-1.2%$221/sqft |
Source: | ||
| 10/4/2024 | Listed for sale | $422,000$224/sqft |
Source: | ||
| 9/6/2018 | Listing removed | $1,675$1/sqft |
Source: Zillow Rental Manager | ||
Public tax history
| Year | Property taxes | Tax assessment |
|---|---|---|
| 2024 | $5,040 +6.1% | $394,400 +2.8% |
| 2023 | $4,750 +2.7% | $383,600 +9.7% |
| 2022 | $4,625 +2.1% | $349,700 +12.4% |
Find assessor info on the county website
Neighborhood: Tanaina
Nearby schools
GreatSchools rating
- 5/10Tanaina Elementary SchoolGrades: PK-5Distance: 1.5 mi
- 6/10Wasilla Middle SchoolGrades: 6-8Distance: 2.8 mi
- 9/10Twindly Bridge Charter SchoolGrades: K-12Distance: 1.7 mi
Schools provided by the listing agent
- Elementary: Tanaina
- Middle: Teeland
- High: Wasilla
Source: AKMLS. This data may not be complete. We recommend contacting the local school district to confirm school assignments for this home.

