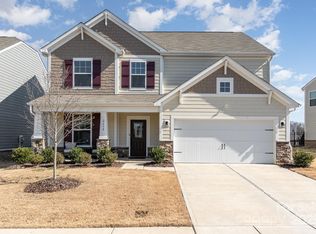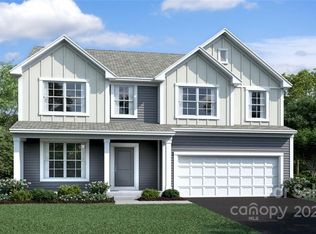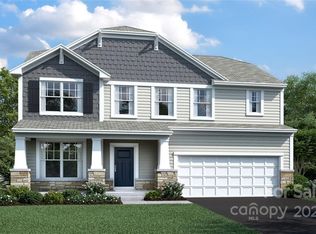Closed
$378,355
2650 Trinity St, Monroe, NC 28110
3beds
1,988sqft
Single Family Residence
Built in 2022
0.17 Acres Lot
$374,500 Zestimate®
$190/sqft
$2,156 Estimated rent
Home value
$374,500
$356,000 - $393,000
$2,156/mo
Zestimate® history
Loading...
Owner options
Explore your selling options
What's special
Make the Dearborn in Kellerton Place your forever home! You will be impressed with this 2-story layout with 3 bedrooms, 2.5 bathrooms, and a study. A stunning exterior welcomes you with an expansive, covered front porch and stone accents. Use the front entrance to start your journey in the foyer. A spacious study sits off this area and includes double French doors, making for a quiet home office space. Features in this home include hardwood flooring, granite countertops tops in the kitchen and a center island, stainless steel appliances with a gas stove, white cabinetry and several large windows that provide a bright, airy environment. Head up the staircase to be greeted by a spacious loft. Two secondary bedrooms sit on their own side of the home and share access to a hall bath. The Owner's suite features a huge walk-in closet, and a dual vanity with quartz countertops.
Zillow last checked: 8 hours ago
Listing updated: April 25, 2023 at 09:59am
Listing Provided by:
Alan Beulah abeulah@mihomes.com,
M/I Homes
Bought with:
Balaji Tatineni
JVC Realty, LLC
Source: Canopy MLS as distributed by MLS GRID,MLS#: 4014292
Facts & features
Interior
Bedrooms & bathrooms
- Bedrooms: 3
- Bathrooms: 3
- Full bathrooms: 2
- 1/2 bathrooms: 1
Primary bedroom
- Features: Walk-In Closet(s)
- Level: Upper
- Area: 210 Square Feet
- Dimensions: 15' 0" X 14' 0"
Bedroom s
- Level: Upper
- Area: 100 Square Feet
- Dimensions: 10' 0" X 10' 0"
Bedroom s
- Level: Upper
- Area: 117 Square Feet
- Dimensions: 13' 0" X 9' 0"
Breakfast
- Features: Open Floorplan
- Level: Main
- Area: 108 Square Feet
- Dimensions: 12' 0" X 9' 0"
Family room
- Features: Open Floorplan
- Level: Main
- Area: 225 Square Feet
- Dimensions: 15' 0" X 15' 0"
Kitchen
- Features: Open Floorplan
- Level: Main
- Area: 240 Square Feet
- Dimensions: 16' 0" X 15' 0"
Loft
- Level: Upper
- Area: 150 Square Feet
- Dimensions: 10' 0" X 15' 0"
Office
- Level: Main
- Area: 110 Square Feet
- Dimensions: 10' 0" X 11' 0"
Heating
- Forced Air, Natural Gas, Zoned
Cooling
- Central Air, Zoned
Appliances
- Included: Dishwasher, Disposal
- Laundry: Electric Dryer Hookup, Laundry Room, Upper Level
Features
- Kitchen Island, Open Floorplan, Pantry
- Flooring: Carpet, Hardwood, Vinyl
- Has basement: No
- Attic: Pull Down Stairs
Interior area
- Total structure area: 1,988
- Total interior livable area: 1,988 sqft
- Finished area above ground: 1,988
- Finished area below ground: 0
Property
Parking
- Total spaces: 2
- Parking features: Driveway, Attached Garage, Garage Faces Front, Garage on Main Level
- Attached garage spaces: 2
- Has uncovered spaces: Yes
Features
- Levels: Two
- Stories: 2
- Patio & porch: Covered, Front Porch, Patio
- Pool features: Community
Lot
- Size: 0.17 Acres
- Dimensions: 51 x 135
Details
- Parcel number: 09177196
- Zoning: R-40
- Special conditions: Standard
Construction
Type & style
- Home type: SingleFamily
- Architectural style: Traditional
- Property subtype: Single Family Residence
Materials
- Fiber Cement, Stone
- Foundation: Slab
- Roof: Fiberglass
Condition
- New construction: Yes
- Year built: 2022
Details
- Builder model: Dearborn
- Builder name: M/I Homes
Utilities & green energy
- Sewer: Public Sewer
- Water: City
- Utilities for property: Cable Available, Wired Internet Available
Community & neighborhood
Security
- Security features: Carbon Monoxide Detector(s), Smoke Detector(s)
Community
- Community features: Cabana, Playground, Pond
Location
- Region: Monroe
- Subdivision: Kellerton Place
HOA & financial
HOA
- Has HOA: Yes
- HOA fee: $703 annually
- Association name: Kuester Management
- Association phone: 803-802-0004
Other
Other facts
- Listing terms: Cash,Conventional,FHA,VA Loan
- Road surface type: Concrete
Price history
| Date | Event | Price |
|---|---|---|
| 1/23/2025 | Listing removed | $2,200$1/sqft |
Source: Zillow Rentals | ||
| 1/5/2025 | Price change | $2,200-2.2%$1/sqft |
Source: Zillow Rentals | ||
| 12/26/2024 | Listed for rent | $2,250$1/sqft |
Source: Zillow Rentals | ||
| 11/23/2024 | Listing removed | $2,250$1/sqft |
Source: Zillow Rentals | ||
| 11/11/2024 | Listed for rent | $2,250$1/sqft |
Source: Zillow Rentals | ||
Public tax history
| Year | Property taxes | Tax assessment |
|---|---|---|
| 2025 | $3,379 +14% | $386,500 +42.2% |
| 2024 | $2,964 | $271,800 |
| 2023 | $2,964 | $271,800 |
Find assessor info on the county website
Neighborhood: 28110
Nearby schools
GreatSchools rating
- 9/10Unionville Elementary SchoolGrades: PK-5Distance: 4.6 mi
- 9/10Piedmont Middle SchoolGrades: 6-8Distance: 5.5 mi
- 7/10Piedmont High SchoolGrades: 9-12Distance: 5.6 mi
Schools provided by the listing agent
- Elementary: Unionville
- Middle: Piedmont
- High: Piedmont
Source: Canopy MLS as distributed by MLS GRID. This data may not be complete. We recommend contacting the local school district to confirm school assignments for this home.
Get a cash offer in 3 minutes
Find out how much your home could sell for in as little as 3 minutes with a no-obligation cash offer.
Estimated market value
$374,500
Get a cash offer in 3 minutes
Find out how much your home could sell for in as little as 3 minutes with a no-obligation cash offer.
Estimated market value
$374,500


