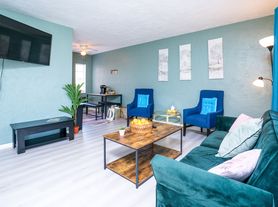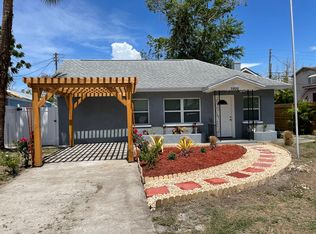Welcome to modern coastal living in vibrant Gulfport! Built in 2022, this 3-bedroom, 2-bath elevated home combines contemporary design, energy efficiency, and relaxed Florida comfort. Step inside to soaring vaulted ceilings and an open-concept floor plan that perfectly blends style and functionality. The gourmet kitchen impresses with quartz countertops, soft-close shaker cabinetry, and stainless steel appliances, ideal for everyday cooking or entertaining. The living and dining spaces flow seamlessly to the covered front and back porches, offering peaceful spots to enjoy Gulfport's breezy evenings. The split floor plan ensures privacy, with a spacious primary suite featuring a tray ceiling, walk-in closet, double vanity, and a walk-in shower with modern finishes. Two additional bedrooms and a full bath provide comfort and flexibility for guests or a home office. Beautiful LVP flooring runs throughout the home, and the oversized laundry room is equipped with a Samsung washer and dryer for added convenience. Additional highlights include double-pane windows, a Trane HVAC system (2022), AO Smith 40-gallon water heater, and a 200-amp Square D electrical panel for peace of mind. Located on a quiet street just minutes from Gulfport's charming downtown, the beach, and St. Petersburg's vibrant dining and arts scene, this home offers the perfect mix of quality, comfort, and coastal charm. Available lightly furnished or unfurnished ready for you to move right in and enjoy the Gulfport lifestyle!
House for rent
$3,500/mo
2650 Tifton St S, Gulfport, FL 33711
3beds
1,468sqft
Price may not include required fees and charges.
Singlefamily
Available now
Cats, dogs OK
Central air
In unit laundry
-- Parking
Electric, central
What's special
Quartz countertopsOversized laundry roomOpen-concept floor planSpacious primary suiteGourmet kitchenSoaring vaulted ceilingsBeautiful lvp flooring
- 14 days |
- -- |
- -- |
Travel times
Looking to buy when your lease ends?
Get a special Zillow offer on an account designed to grow your down payment. Save faster with up to a 6% match & an industry leading APY.
Offer exclusive to Foyer+; Terms apply. Details on landing page.
Facts & features
Interior
Bedrooms & bathrooms
- Bedrooms: 3
- Bathrooms: 2
- Full bathrooms: 2
Heating
- Electric, Central
Cooling
- Central Air
Appliances
- Included: Dishwasher, Disposal, Dryer, Microwave, Range, Refrigerator, Stove, Washer
- Laundry: In Unit, Inside, Laundry Room
Features
- Individual Climate Control, Kitchen/Family Room Combo, Living Room/Dining Room Combo, Open Floorplan, Stone Counters, Thermostat, Walk In Closet, Walk-In Closet(s)
Interior area
- Total interior livable area: 1,468 sqft
Video & virtual tour
Property
Parking
- Details: Contact manager
Features
- Stories: 1
- Exterior features: Electric Water Heater, Heating system: Central, Heating: Electric, Inside, Kitchen/Family Room Combo, Laundry Room, Living Room/Dining Room Combo, Open Floorplan, Stone Counters, Thermostat, Walk In Closet, Walk-In Closet(s), Window Treatments
Details
- Parcel number: 333116951120040130
Construction
Type & style
- Home type: SingleFamily
- Property subtype: SingleFamily
Condition
- Year built: 2022
Community & HOA
Location
- Region: Gulfport
Financial & listing details
- Lease term: Contact For Details
Price history
| Date | Event | Price |
|---|---|---|
| 10/10/2025 | Listed for rent | $3,500$2/sqft |
Source: Stellar MLS #TB8436576 | ||
| 10/13/2010 | Sold | $100,000$68/sqft |
Source: Stellar MLS #U7437438 | ||

