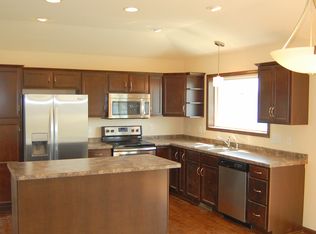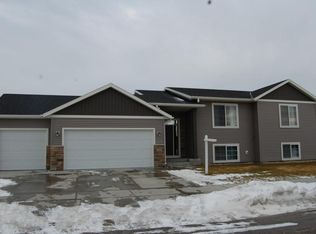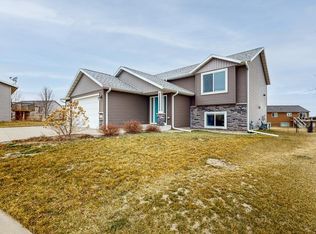This modified split at the top of Pinewood Summit has a unique floor plan that is sure to impress. This new construction has a main floor master suite with a vaulted ceiling and large walk-in closet. The kitchen features a walk-in pantry, tray ceilings, granite counters and a back staircase that leads out to a covered patio. Attached 3 car garage. City conveniences with country feel.
This property is off market, which means it's not currently listed for sale or rent on Zillow. This may be different from what's available on other websites or public sources.


