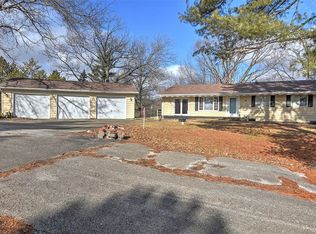Turn key - Move in condition! Owners had just completed and their work is your opportunity! Great appeal inside and out from the wrap around porch to the 3 season sun room. Open concept with Dramatic 2 story Great Room with fireplace. Open to Formal dining but the kitchen is big enough for a walk in pantry, bar and breakfast room. Main floor office with checkered trey ceiling. Main floor guest/in-law bedroom next to full bath. 4 more bedrooms and the laundry room upstairs including a spacious master suite large enough for a sitting area. Recently remodeled double walk in shower. Walk in closet with heated floor. The finished lower level includes a 6th bedroom or exercise room, 4th full bath and a rec/game area plus a theater room with a projection screen. There is also a full wet bar area and a hobby closet or wine cellar. PLUS plenty of storage room too. The back yard is fenced with an aluminum picket, plus there is an extra 1/2 lot for play or elbow room.
This property is off market, which means it's not currently listed for sale or rent on Zillow. This may be different from what's available on other websites or public sources.
