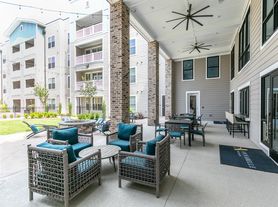Excellent location near Duluth Town Center! This gorgeous 5 bedrooms and 4 baths home is located in one of the most desirable school districts in the area, Peachtree Ridge High. The main level features beautiful hardwood floors, while the upper level has brand-new LVP flooring.
The main floor includes a full bedroom and bath, perfect for accommodating guests. Upstairs, you'll find four additional bedrooms and three baths. The master suite boasts a trey ceiling and an ensuite bathroom with dual vanities, a separate shower and tub, and a welkin closet. Two bedrooms share a convenient jack & jill full bath, while the fourth bedroom has easy access to the third full bath. The laundry room is also conveniently located on the second floor.
The kitchen is equipped with granite countertops and stainless steel appliances and opens to the living room, creating a warm and inviting open-concept space. A formal dining room, located right off the kitchen, provides the perfect setting for family meals or entertaining guests.
Enjoy relaxing on the covered porch, and take advantage of the wonderful community amenities, including walking trails, a swimming pool, and a playground.
*Please use 2650 Royston Dr NW for GPS directions*
All applicants must pass background and credit checks(650+).
Income 3x of rent.
Renter insurance required.
Tenant is responsible for all utilities and lawn care.
House for rent
$2,645/mo
2650 Royston Dr, Duluth, GA 30097
5beds
2,948sqft
Price may not include required fees and charges.
Single family residence
Available now
No pets
Central air
Hookups laundry
Attached garage parking
What's special
Open-concept spaceStainless steel appliancesSeparate shower and tubGranite countertopsBeautiful hardwood floorsCovered porchBrand-new lvp flooring
- 52 days |
- -- |
- -- |
Zillow last checked: 9 hours ago
Listing updated: December 03, 2025 at 08:54am
Travel times
Looking to buy when your lease ends?
Consider a first-time homebuyer savings account designed to grow your down payment with up to a 6% match & a competitive APY.
Facts & features
Interior
Bedrooms & bathrooms
- Bedrooms: 5
- Bathrooms: 4
- Full bathrooms: 4
Cooling
- Central Air
Appliances
- Included: Dishwasher, WD Hookup
- Laundry: Hookups
Features
- WD Hookup
- Flooring: Hardwood
Interior area
- Total interior livable area: 2,948 sqft
Property
Parking
- Parking features: Attached
- Has attached garage: Yes
- Details: Contact manager
Features
- Exterior features: No Utilities included in rent
Details
- Parcel number: 7201326
Construction
Type & style
- Home type: SingleFamily
- Property subtype: Single Family Residence
Community & HOA
Community
- Features: Playground
Location
- Region: Duluth
Financial & listing details
- Lease term: 1 Year
Price history
| Date | Event | Price |
|---|---|---|
| 12/3/2025 | Price change | $2,645-1.3%$1/sqft |
Source: Zillow Rentals | ||
| 11/11/2025 | Price change | $2,680-1.8%$1/sqft |
Source: Zillow Rentals | ||
| 10/13/2025 | Listed for rent | $2,730-2.5%$1/sqft |
Source: Zillow Rentals | ||
| 9/5/2023 | Listing removed | -- |
Source: Zillow Rentals | ||
| 8/25/2023 | Price change | $2,800-1.8%$1/sqft |
Source: Zillow Rentals | ||

