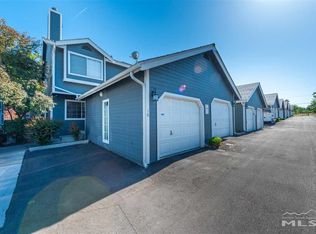Closed
$382,000
2650 Plumas St APT 13, Reno, NV 89509
2beds
1,232sqft
Condominium
Built in 1987
-- sqft lot
$385,500 Zestimate®
$310/sqft
$1,958 Estimated rent
Home value
$385,500
$351,000 - $424,000
$1,958/mo
Zestimate® history
Loading...
Owner options
Explore your selling options
What's special
Charming home in the heart of town! Light & bright, this inviting residence features stylish, updated wood-look flooring, a cozy gas log fireplace, & a chic white panel accent wall. The versatile layout offers two bedrooms, each with an en suite bathroom, plus a favorable half bath on the main floor. Convenient 1 car garage provides add'l storage & privacy. Ideally located less than 3 miles from the airport and downtown Reno, and just 1 mile from the vibrant shops, restaurants, and events of Midtown Reno., There's also a fully accessible attic storage space above the garage with pulldown ladder included for extra convenience.
Zillow last checked: 8 hours ago
Listing updated: May 21, 2025 at 11:23pm
Listed by:
Sarah Hughes S.177111 775-741-4011,
Dickson Realty - Caughlin
Bought with:
Alicia Gardner, S.188797
Redfin
Source: NNRMLS,MLS#: 250003734
Facts & features
Interior
Bedrooms & bathrooms
- Bedrooms: 2
- Bathrooms: 3
- Full bathrooms: 2
- 1/2 bathrooms: 1
Heating
- Forced Air, Natural Gas
Cooling
- Central Air, Refrigerated
Appliances
- Included: Dryer, Electric Oven, Electric Range, Washer
- Laundry: In Hall, Laundry Area
Features
- Walk-In Closet(s)
- Flooring: Carpet, Tile, Vinyl
- Windows: Blinds, Double Pane Windows
- Has basement: No
- Number of fireplaces: 1
Interior area
- Total structure area: 1,232
- Total interior livable area: 1,232 sqft
Property
Parking
- Total spaces: 1
- Parking features: Attached, Garage Door Opener
- Attached garage spaces: 1
Features
- Stories: 2
- Patio & porch: Patio
- Exterior features: None
- Fencing: Back Yard
Lot
- Size: 871.20 sqft
- Features: Level
Details
- Parcel number: 01949201
- Zoning: MF30
Construction
Type & style
- Home type: Condo
- Property subtype: Condominium
- Attached to another structure: Yes
Materials
- Wood Siding
- Foundation: Crawl Space
- Roof: Composition,Pitched,Shingle
Condition
- New construction: No
- Year built: 1987
Utilities & green energy
- Sewer: Public Sewer
- Water: Public
- Utilities for property: Electricity Available, Natural Gas Available, Sewer Available, Water Available
Community & neighborhood
Location
- Region: Reno
- Subdivision: Plumas South
HOA & financial
HOA
- Has HOA: Yes
- HOA fee: $217 monthly
- Amenities included: Maintenance Grounds
- Services included: Utilities
Other
Other facts
- Listing terms: 1031 Exchange,Cash,Conventional,VA Loan
Price history
| Date | Event | Price |
|---|---|---|
| 5/21/2025 | Sold | $382,000-1.5%$310/sqft |
Source: | ||
| 5/15/2025 | Contingent | $388,000$315/sqft |
Source: | ||
| 4/19/2025 | Pending sale | $388,000$315/sqft |
Source: | ||
| 3/26/2025 | Listed for sale | $388,000+6.4%$315/sqft |
Source: | ||
| 3/30/2024 | Listing removed | -- |
Source: Zillow Rentals Report a problem | ||
Public tax history
| Year | Property taxes | Tax assessment |
|---|---|---|
| 2025 | $1,255 +7.9% | $56,077 -0.4% |
| 2024 | $1,164 +7.9% | $56,283 +3.3% |
| 2023 | $1,078 +8% | $54,479 +14.8% |
Find assessor info on the county website
Neighborhood: Virginia Lake
Nearby schools
GreatSchools rating
- 4/10Anderson Elementary SchoolGrades: K-6Distance: 0.3 mi
- 6/10Darrell C Swope Middle SchoolGrades: 6-8Distance: 2.1 mi
- 7/10Reno High SchoolGrades: 9-12Distance: 1.6 mi
Schools provided by the listing agent
- Elementary: Anderson
- Middle: Swope
- High: Reno
Source: NNRMLS. This data may not be complete. We recommend contacting the local school district to confirm school assignments for this home.
Get a cash offer in 3 minutes
Find out how much your home could sell for in as little as 3 minutes with a no-obligation cash offer.
Estimated market value
$385,500
Get a cash offer in 3 minutes
Find out how much your home could sell for in as little as 3 minutes with a no-obligation cash offer.
Estimated market value
$385,500
