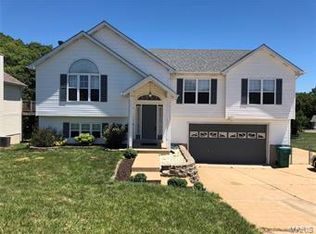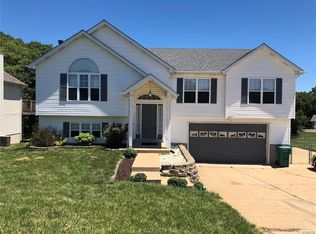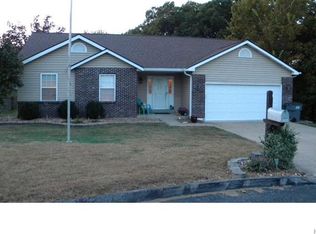Welcome to 2650 Plum Tree Court! Hardwood floor greets you as you enter through the frosted glass door from the covered front porch. The spacious & bright living room features custom paint, neutral carpet, & a woodburning fireplace. The light-filled kitchen with stainless appliances, center island/breakfast bar, and walk-in pantry will bring out your inner chef. Enjoy family fun & outdoor entertaining on the large deck, spacious patio, and in the huge fenced backyard. In cooler weather, retreat to the finish family room in the lower level for snuggly movies nights. The lower level also features a finished bonus room to use as an office or extra sleeping area & a separate laundry room. Main level master has hardwood floors accented with light and dark inlay. The master & hall baths have ceramic tile floors. Enjoy the feel of living away from it all while at the same time the convenience of being only 15 minutes from Highway 270. Come & see what your next forever home looks like today!
This property is off market, which means it's not currently listed for sale or rent on Zillow. This may be different from what's available on other websites or public sources.


