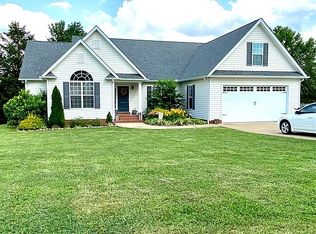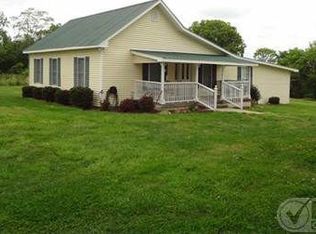Closed
$365,000
2650 Pisgah Ridge Rd Lot 11, Pulaski, TN 38478
3beds
1,674sqft
Single Family Residence, Residential
Built in 2015
1.96 Acres Lot
$368,800 Zestimate®
$218/sqft
$1,867 Estimated rent
Home value
$368,800
Estimated sales range
Not available
$1,867/mo
Zestimate® history
Loading...
Owner options
Explore your selling options
What's special
$10000 price reduction, sellers are motivated ! No HOA! 1.96 acres! Just beautiful and well maintained in a Great location, less than 5 minutes to I65 exit 14 , 37minutes to Columbia. Perfect for commuting north or south. This home has lots of light with a perfect layout for families, large, fenced yard for kids & pets and a wooded area. Open concept living & kitchen with vaulted ceilings in the living area, A separate dining room that could also be used as an office. All kitchen appliances, washer & dryer stay to make your move a little easier! 2 car garage with concrete drive Schedule your showing today A country feel just 10 minutes to town, such a nice place sellers are offering $5000 towards buyers closing costs or rate buydown Our preferred lender is offering a 1% buyer credit, ask for details!
Zillow last checked: 8 hours ago
Listing updated: October 22, 2024 at 10:11am
Listing Provided by:
Chrissy Taylor 615-617-9250,
Keller Williams - Hood Company
Bought with:
Jessica Jamison, 377639
Benchmark Realty, LLC
Source: RealTracs MLS as distributed by MLS GRID,MLS#: 2671657
Facts & features
Interior
Bedrooms & bathrooms
- Bedrooms: 3
- Bathrooms: 2
- Full bathrooms: 2
- Main level bedrooms: 3
Bedroom 1
- Features: Full Bath
- Level: Full Bath
- Area: 169 Square Feet
- Dimensions: 13x13
Bedroom 2
- Features: Extra Large Closet
- Level: Extra Large Closet
- Area: 132 Square Feet
- Dimensions: 11x12
Bedroom 3
- Features: Extra Large Closet
- Level: Extra Large Closet
- Area: 110 Square Feet
- Dimensions: 11x10
Dining room
- Features: Formal
- Level: Formal
- Area: 216 Square Feet
- Dimensions: 12x18
Kitchen
- Area: 264 Square Feet
- Dimensions: 22x12
Living room
- Features: Combination
- Level: Combination
- Area: 288 Square Feet
- Dimensions: 18x16
Heating
- Central, Electric
Cooling
- Central Air, Electric
Appliances
- Included: Dishwasher, Refrigerator, Electric Oven, Electric Range
- Laundry: Electric Dryer Hookup, Washer Hookup
Features
- High Ceilings, Storage, Kitchen Island
- Flooring: Wood, Tile
- Basement: Crawl Space
- Has fireplace: No
Interior area
- Total structure area: 1,674
- Total interior livable area: 1,674 sqft
- Finished area above ground: 1,674
Property
Parking
- Total spaces: 5
- Parking features: Garage Door Opener, Garage Faces Front, Concrete
- Attached garage spaces: 2
- Uncovered spaces: 3
Features
- Levels: One
- Stories: 1
- Patio & porch: Porch, Covered, Deck
- Fencing: Back Yard
- Has view: Yes
- View description: Valley
Lot
- Size: 1.96 Acres
- Features: Level, Wooded
Details
- Parcel number: 099 03005 000
- Special conditions: Standard
- Other equipment: Satellite Dish
Construction
Type & style
- Home type: SingleFamily
- Architectural style: Cape Cod
- Property subtype: Single Family Residence, Residential
Materials
- Vinyl Siding
- Roof: Shingle
Condition
- New construction: No
- Year built: 2015
Utilities & green energy
- Sewer: Private Sewer
- Water: Public
- Utilities for property: Electricity Available, Water Available
Community & neighborhood
Security
- Security features: Smoke Detector(s)
Location
- Region: Pulaski
- Subdivision: Pisgah Ridge Estates
Price history
| Date | Event | Price |
|---|---|---|
| 10/22/2024 | Sold | $365,000-2.7%$218/sqft |
Source: | ||
| 8/15/2024 | Pending sale | $375,000$224/sqft |
Source: | ||
| 8/4/2024 | Price change | $375,000-2.6%$224/sqft |
Source: | ||
| 7/31/2024 | Price change | $385,000-2.5%$230/sqft |
Source: | ||
| 6/28/2024 | Listed for sale | $395,000$236/sqft |
Source: | ||
Public tax history
Tax history is unavailable.
Neighborhood: 38478
Nearby schools
GreatSchools rating
- 7/10Southside Elementary SchoolGrades: 3-5Distance: 6.9 mi
- 5/10Bridgeforth Middle SchoolGrades: 6-8Distance: 7.2 mi
- 4/10Giles Co High SchoolGrades: 9-12Distance: 7.3 mi
Schools provided by the listing agent
- Elementary: Elkton Elementary
- Middle: Bridgeforth Middle School
- High: Giles Co High School
Source: RealTracs MLS as distributed by MLS GRID. This data may not be complete. We recommend contacting the local school district to confirm school assignments for this home.
Get pre-qualified for a loan
At Zillow Home Loans, we can pre-qualify you in as little as 5 minutes with no impact to your credit score.An equal housing lender. NMLS #10287.
Sell with ease on Zillow
Get a Zillow Showcase℠ listing at no additional cost and you could sell for —faster.
$368,800
2% more+$7,376
With Zillow Showcase(estimated)$376,176

