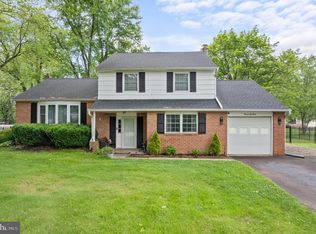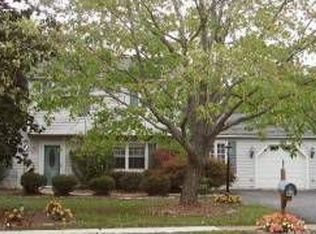Sold for $445,000
Street View
$445,000
2650 Orvilla Rd, Hatfield, PA 19440
4beds
3baths
1,776sqft
SingleFamily
Built in 1969
0.46 Acres Lot
$467,200 Zestimate®
$251/sqft
$3,112 Estimated rent
Home value
$467,200
$430,000 - $505,000
$3,112/mo
Zestimate® history
Loading...
Owner options
Explore your selling options
What's special
The moment you pull into your oversized driveway you will know you are home! Spend a few moments on your covered entryway before entering this spacious split in Hatfield township. This home sits on a half acre lot with MATURE TREES and lots of room to entertain. Enjoy the change of seasons from your PAVER PATIO or get cozy in the chilly weather in your show stopping SUNROOM with WOOD BURNING STOVE. As you enter this home please notice the wide open space in your foyer and the great HARDWOOD flooring moving from room to room. This is a great home for the growing family with additional space on the first floor to be used as the 4th bedroom or home office, playroom or craft room. The formal space of the living and dinning rooms offer you a great traditional feel with the bonus of an open oversized family room that sits off of the kitchen. Your upper level offers three additional bedrooms including a full and half bath. All of your upper level bedrooms offer super space saving CLOSET ORGANIZERS. Please don't forget your basement and attached garage and main floor laundry room. Some of the additional features of the home include a NEW DISHWASHER and a brand NEW ROOF. The location is prime walk to the park, township pool and public golf course. You are a short drive to the train station and fantastic local shopping and restaurants. ALL of this for less then the price of a townhome! 2019-01-31
Facts & features
Interior
Bedrooms & bathrooms
- Bedrooms: 4
- Bathrooms: 3
Heating
- Baseboard, Oil
Cooling
- Wall
Appliances
- Included: Dishwasher
Features
- Floor Plan - Traditional, Floor Plan - Open, Master Bath(s), Entry Level Bedroom, Built-Ins, Wood Stove, CeilngFan(s), Attic/House Fan, Combination Dining/Living
- Basement: Finished
- Has fireplace: No
Interior area
- Total interior livable area: 1,776 sqft
Property
Parking
- Total spaces: 1
- Parking features: Garage - Attached
Features
- Exterior features: Other
Lot
- Size: 0.46 Acres
Details
- Parcel number: 350007579009
Construction
Type & style
- Home type: SingleFamily
Condition
- Year built: 1969
Community & neighborhood
Location
- Region: Hatfield
Other
Other facts
- Heating YN: Y
- Bathrooms Full: 1
- Interior Features: Floor Plan - Traditional, Floor Plan - Open, Master Bath(s), Entry Level Bedroom, Built-Ins, Wood Stove, CeilngFan(s), Attic/House Fan, Combination Dining/Living
- Property Type: Residential
- Ownership Interest: Fee Simple
- Structure Type: Detached
- Construction Materials: Vinyl Siding
- Parking Features: Asphalt Driveway, Private, Paved Parking
- Above Grade Unfin SQFT: 0
- Bathrooms Half: 2
- Below Grade Fin SQFT: 0
- Heating Type: Oil
- Tax Annual Amount: 4715.0
- Above Grade Fin SQFT: 1776
- Tax Lot: 030
- Below Grade Unfin SQFT: 430
- Standard Status: Active
- Type of Parking: Driveway, On Street
- Pool: No Pool
- Total SQFT Source: Estimated
- Garage Features: Garage - Front Entry, Inside Access, Additional Storage Area, Built In
- Tax Total Finished SQFT: 430
- County Tax Pymnt Freq: Annually
- City/Town Tax Pymnt Freq: Annually
- City/Town Tax: 712.00
- County Tax: 472.00
Price history
| Date | Event | Price |
|---|---|---|
| 9/13/2024 | Sold | $445,000+51.4%$251/sqft |
Source: Public Record Report a problem | ||
| 3/5/2019 | Sold | $294,000$166/sqft |
Source: Public Record Report a problem | ||
| 1/20/2019 | Pending sale | $294,000$166/sqft |
Source: BHHS Fox & Roach Spring House #PAMC374684 Report a problem | ||
| 1/17/2019 | Listed for sale | $294,000-2%$166/sqft |
Source: BHHS Fox & Roach-Spring House #PAMC374684 Report a problem | ||
| 10/2/2018 | Listing removed | $299,900$169/sqft |
Source: Simple Choice Realty, Inc. #1002037498 Report a problem | ||
Public tax history
Tax history is unavailable.
Find assessor info on the county website
Neighborhood: 19440
Nearby schools
GreatSchools rating
- 4/10Kulp El SchoolGrades: K-6Distance: 0.9 mi
- 6/10Pennfield Middle SchoolGrades: 7-9Distance: 1.8 mi
- 9/10North Penn Senior High SchoolGrades: 10-12Distance: 3.7 mi
Schools provided by the listing agent
- High: North Penn
- District: North Penn
Source: The MLS. This data may not be complete. We recommend contacting the local school district to confirm school assignments for this home.
Get a cash offer in 3 minutes
Find out how much your home could sell for in as little as 3 minutes with a no-obligation cash offer.
Estimated market value
$467,200

