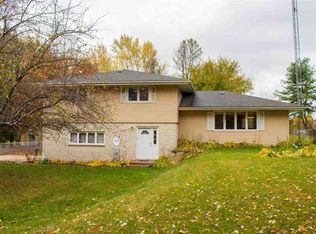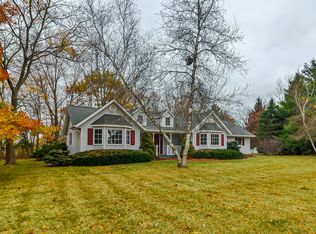Sold for $190,000 on 12/15/23
$190,000
2650 Orth Rd, Belvidere, IL 61008
3beds
1,506sqft
Single Family Residence
Built in 1975
0.61 Acres Lot
$226,500 Zestimate®
$126/sqft
$1,825 Estimated rent
Home value
$226,500
$215,000 - $240,000
$1,825/mo
Zestimate® history
Loading...
Owner options
Explore your selling options
What's special
Charming 1.5-story home located at the corner of Orth Road and Beloit Road. This cozy residence features 3 bedrooms and 1 full bathroom, offering comfortable living space for your family. The main level boasts a living room, a dining room perfect for family gatherings, and a well-equipped kitchen with ample table space. Convenience is key with a first-floor laundry room, a mudroom for storing outdoor essentials, and an additional bedroom for guests or family members who prefer single-level living. Upstairs, you'll find two more inviting bedrooms, each providing a peaceful retreat. The home also includes a 1-car attached garage, ensuring your vehicle is secure and protected from the elements. In addition to the attached garage, there's an extra detached 1.5-car garage, providing plenty of storage space for your vehicles, tools, or hobbies. Enjoy the outdoors on the side covered deck, a perfect spot for relaxing or entertaining guests. With its ideal location and thoughtful features, this home offers a comfortable and convenient lifestyle for you and your family.
Zillow last checked: 8 hours ago
Listing updated: December 18, 2023 at 08:30am
Listed by:
Toni Vander Heyden 815-315-1110,
Keller Williams Realty Signature
Bought with:
NON-NWIAR Member
Northwest Illinois Alliance Of Realtors®
Source: NorthWest Illinois Alliance of REALTORS®,MLS#: 202306559
Facts & features
Interior
Bedrooms & bathrooms
- Bedrooms: 3
- Bathrooms: 1
- Full bathrooms: 1
- Main level bathrooms: 1
- Main level bedrooms: 1
Primary bedroom
- Level: Upper
- Area: 179.55
- Dimensions: 13.5 x 13.3
Bedroom 2
- Level: Upper
- Area: 97.09
- Dimensions: 13.3 x 7.3
Bedroom 3
- Level: Main
- Area: 100
- Dimensions: 10 x 10
Dining room
- Level: Main
- Area: 109.61
- Dimensions: 11.3 x 9.7
Kitchen
- Level: Main
- Area: 197.1
- Dimensions: 14.6 x 13.5
Living room
- Level: Main
- Area: 177.5
- Dimensions: 14.2 x 12.5
Heating
- Forced Air, Natural Gas
Cooling
- Central Air, Window Unit(s)
Appliances
- Included: Refrigerator, Stove/Cooktop, Gas Water Heater
- Laundry: Main Level
Features
- Book Cases Built In
- Basement: Crawl Space
- Has fireplace: No
Interior area
- Total structure area: 1,506
- Total interior livable area: 1,506 sqft
- Finished area above ground: 1,506
- Finished area below ground: 0
Property
Parking
- Total spaces: 2.5
- Parking features: Attached, Detached
- Garage spaces: 2.5
Features
- Levels: One and One Half
- Stories: 1
Lot
- Size: 0.61 Acres
- Dimensions: 134.73 x 163.1 x 202.55 x 168.3
- Features: Other
Details
- Parcel number: 0333400004
Construction
Type & style
- Home type: SingleFamily
- Property subtype: Single Family Residence
Materials
- Siding
- Roof: Shingle
Condition
- Year built: 1975
Utilities & green energy
- Electric: Circuit Breakers
- Sewer: Septic Tank
- Water: Well
Community & neighborhood
Location
- Region: Belvidere
- Subdivision: IL
Other
Other facts
- Ownership: Fee Simple
- Road surface type: Hard Surface Road
Price history
| Date | Event | Price |
|---|---|---|
| 12/15/2023 | Sold | $190,000+6.1%$126/sqft |
Source: | ||
| 11/13/2023 | Pending sale | $179,000$119/sqft |
Source: | ||
| 11/8/2023 | Listed for sale | $179,000$119/sqft |
Source: | ||
Public tax history
| Year | Property taxes | Tax assessment |
|---|---|---|
| 2024 | $4,006 +83.4% | $59,879 +18.2% |
| 2023 | $2,184 -22.8% | $50,654 +10% |
| 2022 | $2,829 +7.2% | $46,049 +5.8% |
Find assessor info on the county website
Neighborhood: 61008
Nearby schools
GreatSchools rating
- 6/10Caledonia Elementary SchoolGrades: PK-5Distance: 2.7 mi
- 4/10Belvidere Central Middle SchoolGrades: 6-8Distance: 3.5 mi
- 4/10Belvidere North High SchoolGrades: 9-12Distance: 3.1 mi
Schools provided by the listing agent
- Elementary: Caledonia Elementary
- Middle: Belvidere Central Middle
- High: Belvidere North
- District: Belvidere 100
Source: NorthWest Illinois Alliance of REALTORS®. This data may not be complete. We recommend contacting the local school district to confirm school assignments for this home.

Get pre-qualified for a loan
At Zillow Home Loans, we can pre-qualify you in as little as 5 minutes with no impact to your credit score.An equal housing lender. NMLS #10287.

