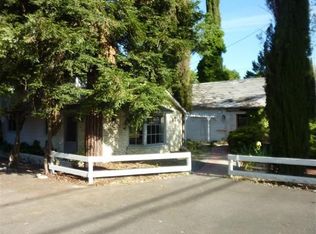Sold for $555,000
$555,000
2650 Old River Road, Ukiah, CA 95482
2beds
1,392sqft
Single Family Residence
Built in 1971
1.68 Acres Lot
$310,600 Zestimate®
$399/sqft
$1,920 Estimated rent
Home value
$310,600
$214,000 - $450,000
$1,920/mo
Zestimate® history
Loading...
Owner options
Explore your selling options
What's special
Welcome to 2650 Old River Rd a serene country retreat set on 1.6+ usable acres of beautifully landscaped, park-like grounds. Surrounded by rolling vineyard views, mature trees, and vibrant gardens, this property offers a peaceful and private setting ideal for relaxation and outdoor living. The charming main home is manufactured with 2 bedrooms and 2 bathrooms. Enjoy a cozy sunroom, dedicated laundry room, and seamless indoor-outdoor flow perfect for entertaining. Step outside to discover a pergola, fire pit, hot tub, and expansive patio space for enjoying warm summer evenings under the stars. The property is thoughtfully designed with a barn that includes a chicken house, two ponds, lush lawns, and a bountiful garden. Native and ornamental plants, winding paths, and shaded seating areas add to the tranquil ambiance. A detached room offers flexible space ideal for a home office, studio, or creative retreat. The attached ADU, connected to the garage, provides 1 bedroom and 1 bathroom with tall ceilings and a spacious, open layout ideas for guests, extended family, or potential rental income.
Zillow last checked: 8 hours ago
Listing updated: December 08, 2025 at 05:07am
Listed by:
Patricia McMillen DRE #01064106 707-367-0036,
RE/MAX Gold - Selzer and Assoc 707-462-6514,
Alex T McMillen DRE #01986308 707-367-1102,
RE/MAX Gold - Selzer and Assoc
Bought with:
Cheryl L Dumont, DRE #02129929
Century 21 Kobetz Realty
Source: BAREIS,MLS#: 325061892 Originating MLS: Mendocino
Originating MLS: Mendocino
Facts & features
Interior
Bedrooms & bathrooms
- Bedrooms: 2
- Bathrooms: 2
- Full bathrooms: 2
Bedroom
- Level: Main
Primary bathroom
- Features: Double Vanity, Tub w/Shower Over, Window
Bathroom
- Features: Window
- Level: Main
Dining room
- Features: Dining/Living Combo
- Level: Main
Family room
- Features: View
Kitchen
- Features: Kitchen Island
- Level: Main
Living room
- Level: Main
Heating
- Ductless, Fireplace(s)
Cooling
- Ceiling Fan(s), Ductless
Appliances
- Included: Dishwasher, Free-Standing Gas Oven, Free-Standing Refrigerator, Dryer, Washer
- Laundry: Cabinets, Inside Area
Features
- In-Law Floorplan
- Flooring: Carpet, Laminate
- Windows: Dual Pane Full, Window Coverings
- Has basement: No
- Number of fireplaces: 1
- Fireplace features: Wood Burning Stove
Interior area
- Total structure area: 1,392
- Total interior livable area: 1,392 sqft
Property
Parking
- Total spaces: 13
- Parking features: Attached, Boat Storage, Covered, Garage Faces Front, RV Possible, Paved
- Attached garage spaces: 1
- Carport spaces: 2
- Covered spaces: 3
- Uncovered spaces: 10
Features
- Levels: One
- Patio & porch: Patio, Front Porch
- Exterior features: Built-In Barbeque, Fire Pit
- Has spa: Yes
- Spa features: Private
- Fencing: Partial,Wood
- Has view: Yes
- View description: Mountain(s), Vineyard
Lot
- Size: 1.68 Acres
- Features: Private
Details
- Parcel number: 1820702500
- Special conditions: Offer As Is
Construction
Type & style
- Home type: SingleFamily
- Property subtype: Single Family Residence
- Attached to another structure: Yes
Materials
- Wood
- Foundation: Slab, Other
- Roof: Composition
Condition
- Year built: 1971
Utilities & green energy
- Electric: 220 Volts in Kitchen
- Sewer: Septic Pump, Septic Tank
- Water: Water District
- Utilities for property: Public
Community & neighborhood
Security
- Security features: Carbon Monoxide Detector(s), Smoke Detector(s)
Location
- Region: Ukiah
HOA & financial
HOA
- Has HOA: No
Price history
| Date | Event | Price |
|---|---|---|
| 12/5/2025 | Sold | $555,000$399/sqft |
Source: | ||
| 10/21/2025 | Contingent | $555,000$399/sqft |
Source: | ||
| 10/7/2025 | Price change | $555,000-5.1%$399/sqft |
Source: | ||
| 10/1/2025 | Listed for sale | $585,000$420/sqft |
Source: | ||
| 9/2/2025 | Contingent | $585,000$420/sqft |
Source: | ||
Public tax history
| Year | Property taxes | Tax assessment |
|---|---|---|
| 2024 | $4,348 +1.2% | $352,441 +2% |
| 2023 | $4,296 +3.3% | $345,531 +2% |
| 2022 | $4,158 | $338,757 +2% |
Find assessor info on the county website
Neighborhood: 95482
Nearby schools
GreatSchools rating
- 4/10Oak Manor Elementary SchoolGrades: K-6Distance: 2.4 mi
- 5/10Pomolita Middle SchoolGrades: 6-8Distance: 3.7 mi
- 6/10Ukiah High SchoolGrades: 9-12Distance: 4.3 mi
Get pre-qualified for a loan
At Zillow Home Loans, we can pre-qualify you in as little as 5 minutes with no impact to your credit score.An equal housing lender. NMLS #10287.
