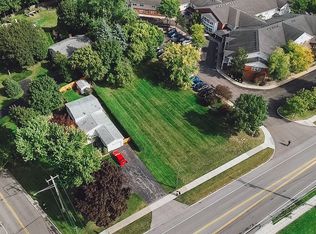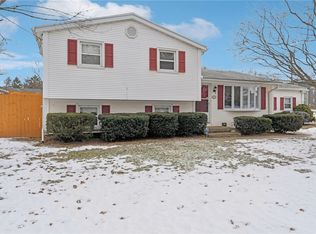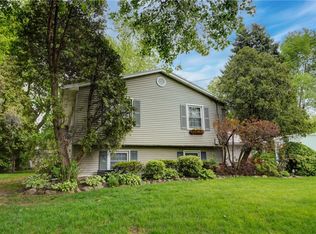Closed
$345,000
2650 Norton St, Rochester, NY 14609
3beds
1,332sqft
Single Family Residence
Built in 2025
0.31 Acres Lot
$359,600 Zestimate®
$259/sqft
$2,443 Estimated rent
Home value
$359,600
$338,000 - $385,000
$2,443/mo
Zestimate® history
Loading...
Owner options
Explore your selling options
What's special
This brand-new modern home with attached two car garage offers 1332 sq ft of thoughtfully designed living space. The 3 bedrooms and 2.5 baths maximize both space and functionality, providing the perfect balance of comfort and style. Featuring sleek cabinetry, quartz countertops, stylish flooring, and modern finishes, this home's open-concept design is ideal for both entertaining and everyday living. Conveniently located near schools, shopping, and the expressways, this home is move in ready! Just pack and enjoy!
Zillow last checked: 8 hours ago
Listing updated: April 30, 2025 at 01:33pm
Listed by:
Kara P. Bartoszewicka 585-266-5560,
Howard Hanna
Bought with:
John W. Wallace, 40WA1018602
Berkshire Hathaway HomeServices Discover Real Estate
Source: NYSAMLSs,MLS#: R1591362 Originating MLS: Rochester
Originating MLS: Rochester
Facts & features
Interior
Bedrooms & bathrooms
- Bedrooms: 3
- Bathrooms: 3
- Full bathrooms: 2
- 1/2 bathrooms: 1
- Main level bathrooms: 1
Bedroom 1
- Level: Second
Bedroom 1
- Level: Second
Bedroom 2
- Level: Second
Bedroom 2
- Level: Second
Bedroom 3
- Level: Second
Bedroom 3
- Level: Second
Basement
- Level: Basement
Basement
- Level: Basement
Kitchen
- Level: First
Kitchen
- Level: First
Living room
- Level: First
Living room
- Level: First
Heating
- Gas, Forced Air
Cooling
- Central Air
Appliances
- Included: Dishwasher, Electric Water Heater, Disposal, Microwave
- Laundry: In Basement
Features
- Ceiling Fan(s), Cathedral Ceiling(s), Kitchen/Family Room Combo, Quartz Counters
- Flooring: Carpet, Luxury Vinyl, Varies
- Basement: Egress Windows,Full,Sump Pump
- Has fireplace: No
Interior area
- Total structure area: 1,332
- Total interior livable area: 1,332 sqft
Property
Parking
- Total spaces: 2
- Parking features: Attached, Garage, Garage Door Opener
- Attached garage spaces: 2
Features
- Levels: Two
- Stories: 2
- Patio & porch: Open, Porch
- Exterior features: Blacktop Driveway
Lot
- Size: 0.31 Acres
- Dimensions: 80 x 170
- Features: Rectangular, Rectangular Lot, Residential Lot
Details
- Parcel number: 2634000921500001021000
- Special conditions: Standard
Construction
Type & style
- Home type: SingleFamily
- Architectural style: Two Story
- Property subtype: Single Family Residence
Materials
- Frame, Vinyl Siding, PEX Plumbing
- Foundation: Other, See Remarks
- Roof: Asphalt
Condition
- New Construction
- New construction: Yes
- Year built: 2025
Utilities & green energy
- Electric: Circuit Breakers
- Sewer: Connected
- Water: Connected, Public
- Utilities for property: Sewer Connected, Water Connected
Green energy
- Energy efficient items: HVAC, Windows
Community & neighborhood
Location
- Region: Rochester
- Subdivision: Densmore Estate
Other
Other facts
- Listing terms: Cash,Conventional,FHA,VA Loan
Price history
| Date | Event | Price |
|---|---|---|
| 4/30/2025 | Sold | $345,000+15%$259/sqft |
Source: | ||
| 3/10/2025 | Pending sale | $299,900$225/sqft |
Source: | ||
| 3/10/2025 | Listed for sale | $299,900+899.7%$225/sqft |
Source: | ||
| 5/16/2024 | Sold | $30,000-28.6%$23/sqft |
Source: Public Record Report a problem | ||
| 3/14/2024 | Pending sale | $42,000$32/sqft |
Source: HUNT ERA Real Estate #R1499757 Report a problem | ||
Public tax history
| Year | Property taxes | Tax assessment |
|---|---|---|
| 2024 | -- | $29,200 |
| 2023 | -- | $29,200 |
| 2022 | -- | $29,200 |
Find assessor info on the county website
Neighborhood: 14609
Nearby schools
GreatSchools rating
- 4/10Laurelton Pardee Intermediate SchoolGrades: 3-5Distance: 0.2 mi
- 3/10East Irondequoit Middle SchoolGrades: 6-8Distance: 0.2 mi
- 6/10Eastridge Senior High SchoolGrades: 9-12Distance: 1.2 mi
Schools provided by the listing agent
- District: East Irondequoit
Source: NYSAMLSs. This data may not be complete. We recommend contacting the local school district to confirm school assignments for this home.


