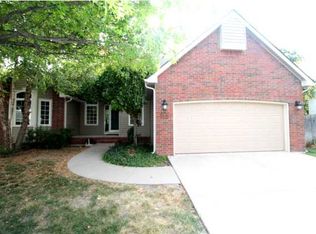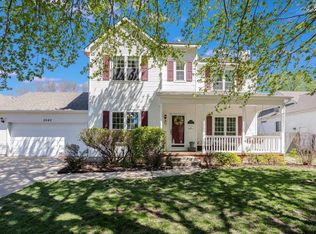Sold
Price Unknown
2650 N Ridgewood Ct, Wichita, KS 67220
4beds
2,466sqft
Single Family Onsite Built
Built in 1992
10,018.8 Square Feet Lot
$306,700 Zestimate®
$--/sqft
$2,230 Estimated rent
Home value
$306,700
$279,000 - $337,000
$2,230/mo
Zestimate® history
Loading...
Owner options
Explore your selling options
What's special
Fabulous Home in Beacon Hill! Talk about Established Neighborhood with trees and amenities! Tucked into a quiet cul-de-sac, this Home has 4 Bedrooms, 3.5 Baths. A Main Floor Family Room (Wood Burning Fireplace) with Open Kitchen Concept along with Formal Dining and Living Rooms. The View out the back of the house is a vast fenced backyard with greenspace beyond! This is the type of home where you can gather comfortably together or go on your own to separate floors, rooms and yard space. Upper level takes you to the Primary Bedroom with Full Bath~ Separate Tub & Shower & Walk-in Closet. Also upstairs are Two More Bedrooms & Full Hall Bath. The lower level has a true bedroom with egress window plus a rec room with wet bar, full bath and bonus room for office or hobbies. Zoned Heat & Air...cool or heat to your hearts desire! Sellers to leave all kitchen appliances along with washer, dryer, great maintenance & stewardship! Beacon Hill is in a great location with a strong HOA....Wonderful Neighborhood for walking, playing and having easy access to highways & amenities! Room sizes are estimated~ Please verify schools. Showings to begin Sunday at 1:00
Zillow last checked: 8 hours ago
Listing updated: July 22, 2024 at 08:04pm
Listed by:
Kate Mix CELL:316-619-8485,
Berkshire Hathaway PenFed Realty
Source: SCKMLS,MLS#: 639882
Facts & features
Interior
Bedrooms & bathrooms
- Bedrooms: 4
- Bathrooms: 4
- Full bathrooms: 3
- 1/2 bathrooms: 1
Primary bedroom
- Description: Carpet
- Level: Upper
- Area: 176
- Dimensions: 11 X 16
Bedroom
- Description: Carpet
- Level: Upper
- Area: 60
- Dimensions: 6 X 10
Bedroom
- Description: Carpet
- Level: Upper
- Area: 99
- Dimensions: 9 X 11
Bedroom
- Description: Carpet
- Level: Basement
- Area: 100
- Dimensions: 10 X 10
Dining room
- Description: Wood Laminate
- Level: Main
- Area: 112.36
- Dimensions: 10.6 X 10.6
Family room
- Description: Wood
- Level: Main
- Area: 238
- Dimensions: 14 X 17
Kitchen
- Description: Wood
- Level: Main
- Area: 234
- Dimensions: 13 X 18
Living room
- Description: Wood Laminate
- Level: Main
- Area: 150.8
- Dimensions: 11.6 X 13
Office
- Description: Carpet
- Level: Basement
- Area: 143
- Dimensions: 11 X 13
Recreation room
- Description: Carpet
- Level: Basement
- Area: 240
- Dimensions: 12 X 20
Heating
- Forced Air, Zoned, Natural Gas
Cooling
- Central Air, Zoned, Electric
Appliances
- Included: Dishwasher, Disposal, Microwave, Refrigerator, Range, Washer, Dryer
- Laundry: In Basement, Gas Dryer Hookup, 220 equipment
Features
- Ceiling Fan(s), Walk-In Closet(s)
- Flooring: Hardwood
- Doors: Storm Door(s)
- Windows: Window Coverings-All, Storm Window(s)
- Basement: Finished
- Number of fireplaces: 1
- Fireplace features: One, Family Room, Wood Burning, Gas Starter, Glass Doors
Interior area
- Total interior livable area: 2,466 sqft
- Finished area above ground: 1,766
- Finished area below ground: 700
Property
Parking
- Total spaces: 2
- Parking features: Attached, Garage Door Opener
- Garage spaces: 2
Features
- Levels: Two
- Stories: 2
- Exterior features: Guttering - ALL
- Fencing: Wood,Wrought Iron
Lot
- Size: 10,018 sqft
- Features: Cul-De-Sac
Details
- Parcel number: 0871210101301062.00
Construction
Type & style
- Home type: SingleFamily
- Architectural style: Traditional
- Property subtype: Single Family Onsite Built
Materials
- Vinyl/Aluminum
- Foundation: Full, Day Light
- Roof: Composition
Condition
- Year built: 1992
Utilities & green energy
- Gas: Natural Gas Available
- Utilities for property: Sewer Available, Natural Gas Available, Public
Community & neighborhood
Community
- Community features: Greenbelt, Playground
Location
- Region: Wichita
- Subdivision: BEACON HILL
HOA & financial
HOA
- Has HOA: Yes
- HOA fee: $320 annually
- Services included: Gen. Upkeep for Common Ar
Other
Other facts
- Ownership: Individual
- Road surface type: Paved
Price history
Price history is unavailable.
Public tax history
| Year | Property taxes | Tax assessment |
|---|---|---|
| 2024 | $3,236 +4.5% | $29,751 +7.6% |
| 2023 | $3,097 +9.5% | $27,658 |
| 2022 | $2,828 +5.5% | -- |
Find assessor info on the county website
Neighborhood: 67220
Nearby schools
GreatSchools rating
- 3/10Jackson Elementary SchoolGrades: PK-5Distance: 0.3 mi
- NAWichita Learning CenterGrades: Distance: 2.1 mi
- 1/10Metro Blvd Alt High SchoolGrades: 9-12Distance: 2.1 mi
Schools provided by the listing agent
- Elementary: Jackson
- Middle: Coleman
- High: Heights
Source: SCKMLS. This data may not be complete. We recommend contacting the local school district to confirm school assignments for this home.

