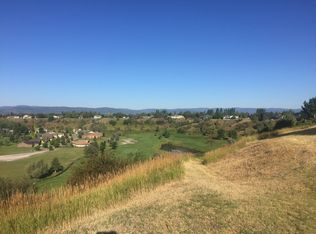Closed
Price Unknown
2650 Mission Trail Rd, Kalispell, MT 59901
5beds
4,660sqft
Single Family Residence
Built in 1937
0.94 Acres Lot
$841,600 Zestimate®
$--/sqft
$3,744 Estimated rent
Home value
$841,600
$766,000 - $926,000
$3,744/mo
Zestimate® history
Loading...
Owner options
Explore your selling options
What's special
Experience the allure of this beautifully remodeled 5-bedroom, 3-bathroom home, ideal as a retreat or potential VRBO. The interior showcases vaulted and pine ceilings, wood beams, and circular sawn wood flooring. Bask in the warmth of the rock wall fireplace in the family room, adjacent to a sunlit sunroom. The main floor hosts three bedrooms, including the primary suite complete with a gas fireplace, large walk-in closet, and jetted bathtub. Step outside to a covered deck directly off the primary suite. The second floor houses two additional bedrooms, one boasting a balcony with picturesque views of Village Greens Golf Course. Relish in mountain vistas, including Blacktail Mountain and glimpses of Glacier National Park. Outdoor features include front and back landscaped patios, vinyl fencing, and a paved gated driveway with room for RV parking. This property is a unique find, awaiting your arrival. Call Andrew Burgi (406) 407-7509 or your Real Estate Professional.
Zillow last checked: 8 hours ago
Listing updated: July 28, 2023 at 11:19am
Listed by:
Andrew C Burgi 406-471-6496,
Performance Real Estate, Inc.,
Mark Jason Kuhl 406-217-5705,
Performance Real Estate, Inc.
Bought with:
Brittney Osborne, RRE-BRO-LIC-88814
Engel & Völkers Western Frontier - Kalispell
Source: MRMLS,MLS#: 30006099
Facts & features
Interior
Bedrooms & bathrooms
- Bedrooms: 5
- Bathrooms: 3
- Full bathrooms: 3
Heating
- Forced Air, Gas
Cooling
- Central Air
Appliances
- Included: Dryer, Dishwasher, Disposal, Microwave, Range, Refrigerator, Water Softener, Washer
Features
- Home Theater, Vaulted Ceiling(s), Walk-In Closet(s), Wired for Sound
- Flooring: Carpet, Hardwood, Tile
- Windows: Window Treatments
- Basement: Partially Finished
- Number of fireplaces: 2
- Fireplace features: Bedroom, Family Room, Gas
Interior area
- Total interior livable area: 4,660 sqft
- Finished area below ground: 720
Property
Parking
- Total spaces: 2
- Parking features: Driveway, Garage, Paved
- Attached garage spaces: 2
Features
- Patio & porch: Covered, Deck, Patio, Porch, Balcony
- Exterior features: Balcony, Courtyard, Private Yard
- Fencing: Chain Link,Vinyl
- Has view: Yes
- View description: Park/Greenbelt, Golf Course, Mountain(s)
Lot
- Size: 0.94 Acres
- Features: Landscaped, Level, Private, Sprinklers In Ground, Few Trees, Views, Flat
- Topography: Level
Details
- Additional structures: Shed(s)
- Parcel number: 07407832122120000
- Zoning: Residential
- Zoning description: R-2
- Special conditions: Standard
Construction
Type & style
- Home type: SingleFamily
- Architectural style: Ranch
- Property subtype: Single Family Residence
Materials
- Cedar, Wood Frame
- Foundation: Poured
- Roof: Asphalt,Shingle
Condition
- Updated/Remodeled
- New construction: No
- Year built: 1937
Utilities & green energy
- Sewer: Septic Tank
- Water: Well
- Utilities for property: Cable Available, Electricity Connected, Natural Gas Connected, High Speed Internet Available, Phone Available, Water Available
Community & neighborhood
Security
- Security features: Security Gate, Smoke Detector(s)
Location
- Region: Kalispell
Other
Other facts
- Listing agreement: Exclusive Agency
- Has irrigation water rights: Yes
- Road surface type: Paved
Price history
| Date | Event | Price |
|---|---|---|
| 7/28/2023 | Sold | -- |
Source: | ||
| 6/21/2023 | Price change | $795,000-9.1%$171/sqft |
Source: | ||
| 5/24/2023 | Listed for sale | $875,000$188/sqft |
Source: | ||
| 4/2/2018 | Listing removed | $2,200 |
Source: www.turbotenant.com Report a problem | ||
| 2/27/2018 | Listed for rent | $2,200 |
Source: www.turbotenant.com Report a problem | ||
Public tax history
Tax history is unavailable.
Neighborhood: 59901
Nearby schools
GreatSchools rating
- 7/10Edgerton SchoolGrades: PK-5Distance: 0.9 mi
- 8/10Kalispell Middle SchoolGrades: 6-8Distance: 2.2 mi
- 5/10Glacier High SchoolGrades: 9-12Distance: 2.5 mi
Schools provided by the listing agent
- District: District No. 5
Source: MRMLS. This data may not be complete. We recommend contacting the local school district to confirm school assignments for this home.
