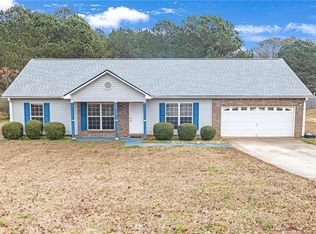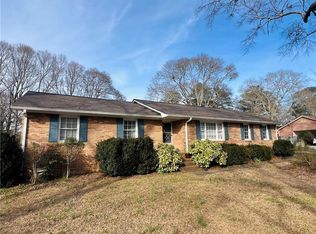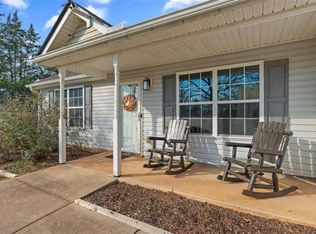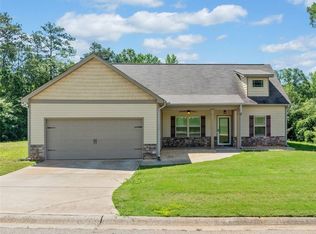Welcome to 2650 Jackson Rd, a home that exudes warmth and sophistication. The living room is graced with a cozy fireplace, perfect for those chilly evenings. The kitchen is a chef's dream, boasting all stainless steel appliances for a sleek, modern look. The primary bathroom is a sanctuary with double sinks, a separate tub, and a shower, providing a spa-like experience. The primary bedroom features a spacious walk-in closet, providing ample storage. The exterior of the home is freshly painted, enhancing its curb appeal. Enjoy outdoor living on the covered patio, a perfect spot for relaxation. This home is a perfect blend of comfort and style, waiting for you to make it your own. Included 100-Day Home Warranty with buyer activation
Active
$261,000
2650 Jackson Rd, Griffin, GA 30223
3beds
1,396sqft
Est.:
Single Family Residence, Residential
Built in 1994
0.95 Acres Lot
$258,200 Zestimate®
$187/sqft
$-- HOA
What's special
Cozy fireplace
- 30 days |
- 2,524 |
- 107 |
Likely to sell faster than
Zillow last checked: 8 hours ago
Listing updated: 23 hours ago
Listing Provided by:
Tanya Pickens,
Opendoor Brokerage, LLC 404-796-8789
Source: FMLS GA,MLS#: 7711490
Tour with a local agent
Facts & features
Interior
Bedrooms & bathrooms
- Bedrooms: 3
- Bathrooms: 2
- Full bathrooms: 2
- Main level bathrooms: 2
- Main level bedrooms: 3
Rooms
- Room types: Family Room, Other
Primary bedroom
- Features: Master on Main
- Level: Master on Main
Bedroom
- Features: Master on Main
Primary bathroom
- Features: Double Vanity, Separate Tub/Shower, Soaking Tub, Other
Dining room
- Features: Other
Kitchen
- Features: Other Surface Counters, Pantry
Heating
- Central
Cooling
- Central Air
Appliances
- Included: Dishwasher, Electric Range, Range Hood
- Laundry: In Hall, Laundry Room, Main Level, Other
Features
- Other
- Flooring: Ceramic Tile
- Windows: None
- Basement: None
- Number of fireplaces: 1
- Fireplace features: Family Room, Gas Log
- Common walls with other units/homes: No Common Walls
Interior area
- Total structure area: 1,396
- Total interior livable area: 1,396 sqft
- Finished area above ground: 1,396
- Finished area below ground: 0
Property
Parking
- Total spaces: 2
- Parking features: Driveway, Garage
- Garage spaces: 2
- Has uncovered spaces: Yes
Accessibility
- Accessibility features: None
Features
- Levels: One
- Stories: 1
- Patio & porch: None
- Exterior features: Other
- Pool features: None
- Spa features: None
- Fencing: None
- Has view: Yes
- View description: Other
- Waterfront features: None
- Body of water: None
Lot
- Size: 0.95 Acres
- Features: Other
Details
- Additional structures: None
- Parcel number: 212A02013
- Other equipment: None
- Horse amenities: None
Construction
Type & style
- Home type: SingleFamily
- Architectural style: Other
- Property subtype: Single Family Residence, Residential
Materials
- Cement Siding, Wood Siding
- Foundation: Block
- Roof: Composition
Condition
- Resale
- New construction: No
- Year built: 1994
Utilities & green energy
- Electric: 110 Volts
- Sewer: Septic Tank
- Water: Public
- Utilities for property: Electricity Available
Green energy
- Energy efficient items: None
- Energy generation: None
Community & HOA
Community
- Features: None
- Security: Security System Owned
- Subdivision: Edgewilde
HOA
- Has HOA: No
Location
- Region: Griffin
Financial & listing details
- Price per square foot: $187/sqft
- Tax assessed value: $197,076
- Annual tax amount: $2,726
- Date on market: 1/29/2026
- Cumulative days on market: 29 days
- Listing terms: Cash,Conventional,VA Loan
- Electric utility on property: Yes
- Road surface type: Paved
Estimated market value
$258,200
$245,000 - $271,000
$1,540/mo
Price history
Price history
| Date | Event | Price |
|---|---|---|
| 1/29/2026 | Listed for sale | $261,000+0.4%$187/sqft |
Source: | ||
| 11/6/2025 | Listing removed | $259,990$186/sqft |
Source: | ||
| 8/13/2025 | Listed for sale | $259,990$186/sqft |
Source: | ||
| 8/8/2025 | Pending sale | $259,990$186/sqft |
Source: | ||
| 8/4/2025 | Price change | $259,990-1.9%$186/sqft |
Source: | ||
| 6/28/2025 | Price change | $265,000-3.6%$190/sqft |
Source: | ||
| 5/20/2025 | Listed for sale | $275,000$197/sqft |
Source: | ||
| 5/12/2025 | Pending sale | $275,000$197/sqft |
Source: | ||
| 5/9/2025 | Listed for sale | $275,000+71.9%$197/sqft |
Source: | ||
| 10/19/2020 | Sold | $159,950+0.3%$115/sqft |
Source: | ||
| 9/1/2020 | Pending sale | $159,500$114/sqft |
Source: Ann Imes & Associates Realtors #8842224 Report a problem | ||
| 8/19/2020 | Listed for sale | $159,500+30.1%$114/sqft |
Source: Ann Imes & Associates Realtors #8842224 Report a problem | ||
| 7/2/2003 | Sold | $122,600+33.3%$88/sqft |
Source: Public Record Report a problem | ||
| 7/6/1998 | Sold | $92,000$66/sqft |
Source: Public Record Report a problem | ||
Public tax history
Public tax history
| Year | Property taxes | Tax assessment |
|---|---|---|
| 2024 | $2,755 -0.1% | $78,830 |
| 2023 | $2,758 +16.8% | $78,830 +18.1% |
| 2022 | $2,361 +10.8% | $66,752 +10.5% |
| 2021 | $2,131 +33% | $60,418 +40.3% |
| 2020 | $1,603 -2.6% | $43,063 |
| 2019 | $1,645 +10.8% | $43,063 +7.8% |
| 2018 | $1,486 -2.7% | $39,962 |
| 2017 | $1,527 +1% | $39,962 |
| 2016 | $1,512 | $39,962 |
| 2015 | $1,512 -2.9% | $39,962 |
| 2014 | $1,557 | $39,962 |
| 2013 | -- | -- |
| 2012 | -- | -- |
| 2011 | -- | -- |
| 2010 | -- | -- |
| 2009 | -- | -- |
| 2008 | -- | -- |
| 2007 | -- | -- |
| 2006 | -- | -- |
| 2004 | -- | -- |
| 2003 | -- | $39,120 |
| 2002 | -- | $39,120 +16.5% |
| 2001 | -- | $33,570 |
| 2000 | $917 | $33,570 |
Find assessor info on the county website
BuyAbility℠ payment
Est. payment
$1,432/mo
Principal & interest
$1225
Property taxes
$207
Climate risks
Neighborhood: 30223
Nearby schools
GreatSchools rating
- 7/10Jackson Road Elementary SchoolGrades: PK-5Distance: 2.6 mi
- 3/10Kennedy Road Middle SchoolGrades: 6-8Distance: 2.1 mi
- 4/10Spalding High SchoolGrades: 9-12Distance: 3.9 mi
Schools provided by the listing agent
- Elementary: Jackson Road
- Middle: Kennedy Road
- High: Spalding
Source: FMLS GA. This data may not be complete. We recommend contacting the local school district to confirm school assignments for this home.





