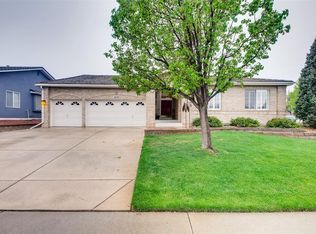Beautiful Ranch home with 3 bed plus flex room (possibly a 4th?), 3 car garage all on one floor! This home is stunning andRECENTLY UPDATED from the welcoming covered porch with double doors to the interior and exterior paint, newer windows, NEW master bath, updated kitchen, new hardwood floors, landscape, and the list of recent upgrades/upgrades goes on and on! Awesome floor plan allows for the guests or kids to have their own wing which includes 2 more bedrooms plus bath and flex room (great to make into a 4th bed if needed or keep as the teen hang out!) Walk to school and live on a quiet street with no neighbors behind! DO NOT miss this one!
This property is off market, which means it's not currently listed for sale or rent on Zillow. This may be different from what's available on other websites or public sources.
