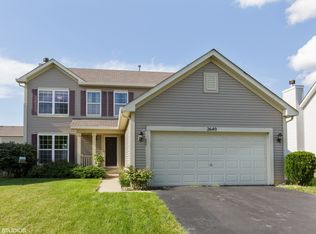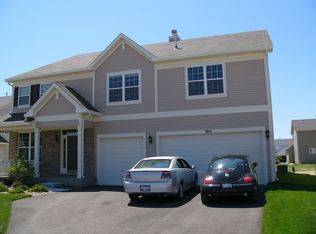Closed
$380,000
2650 Hennig Rd, Hampshire, IL 60140
3beds
1,700sqft
Single Family Residence
Built in 2007
8,276.4 Square Feet Lot
$390,600 Zestimate®
$224/sqft
$2,586 Estimated rent
Home value
$390,600
$352,000 - $434,000
$2,586/mo
Zestimate® history
Loading...
Owner options
Explore your selling options
What's special
THIS WELL-LOVED, 3-BEDROOM, 2.1-BATH HOME HAS BEEN CARED FOR BY THE ORIGINAL OWNERS AND IT SHOWS. LOCATED IN THE HIGHLY RATED HUNTLEY SCHOOL DISTRICT, IT OFFERS A GREAT LAYOUT WITH HARDWOOD FLOORS THROUGHOUT THE MAIN LEVEL, A COZY FIREPLACE IN THE FAMILY ROOM, AND AN EASY FLOW BETWEEN THE LIVING SPACES. THE KITCHEN HAS NEWER APPLIANCES AND OPENS UP TO A LARGE BRICK PATIO PERFECT FOR SUMMER BBQ's OR JUST ENJOYING THE FENCED-IN BACKYARD. UPSTAIRS, YOU'LL FIND BRAND NEW CARPET, SPACIOUS BEDROOMS, AND ELFA CLOSET SYSTEMS IN EVERY ROOM TO KEEP THINGS ORGANIZED. THE BASEMENT IS FULL AND UNFINISHED, GIVING YOU A BLANK CANVAS TO CREATE THE SPACE YOU NEED-WHETHER IT'S A REC ROOM, HOME GYM, OR EXTRA STORAGE. WITH NEWER AC AND FURNACE, AND BEAUTIFULLY MAINTAINED LANDSCAPING, THIS HOME IS TRULY MOVE-IN READY. IT'S THE KIND OF HOME THAT'S BEEN TAKEN CARE OF, NOT JUST LIVED IN.
Zillow last checked: 8 hours ago
Listing updated: May 21, 2025 at 02:14am
Listing courtesy of:
Samar Belgiano 630-240-5700,
Samar Belgiano
Bought with:
Leticia Lara
HomeSmart Connect LLC
Source: MRED as distributed by MLS GRID,MLS#: 12329793
Facts & features
Interior
Bedrooms & bathrooms
- Bedrooms: 3
- Bathrooms: 3
- Full bathrooms: 2
- 1/2 bathrooms: 1
Primary bedroom
- Features: Flooring (Carpet), Window Treatments (Blinds), Bathroom (Full)
- Level: Second
- Area: 195 Square Feet
- Dimensions: 15X13
Bedroom 2
- Features: Flooring (Carpet), Window Treatments (Blinds)
- Level: Main
- Area: 110 Square Feet
- Dimensions: 11X10
Bedroom 3
- Features: Flooring (Carpet), Window Treatments (Blinds)
- Level: Second
- Area: 100 Square Feet
- Dimensions: 10X10
Dining room
- Features: Flooring (Hardwood), Window Treatments (Blinds)
- Level: Main
- Area: 110 Square Feet
- Dimensions: 11X10
Family room
- Features: Flooring (Hardwood), Window Treatments (Blinds)
- Level: Main
- Area: 182 Square Feet
- Dimensions: 14X13
Kitchen
- Features: Kitchen (Eating Area-Table Space), Flooring (Hardwood), Window Treatments (Blinds)
- Level: Main
- Area: 100 Square Feet
- Dimensions: 10X10
Living room
- Features: Flooring (Hardwood), Window Treatments (Blinds)
- Level: Main
- Area: 126 Square Feet
- Dimensions: 14X9
Heating
- Natural Gas
Cooling
- Central Air
Appliances
- Included: Range, Microwave, Dishwasher, Refrigerator, Washer, Dryer, Disposal
- Laundry: Gas Dryer Hookup, Laundry Closet
Features
- Built-in Features
- Flooring: Hardwood
- Basement: Unfinished,Full
- Attic: Unfinished
- Number of fireplaces: 1
- Fireplace features: Gas Starter, Living Room
Interior area
- Total structure area: 2,672
- Total interior livable area: 1,700 sqft
Property
Parking
- Total spaces: 2
- Parking features: Asphalt, On Site, Garage Owned, Attached, Garage
- Attached garage spaces: 2
Accessibility
- Accessibility features: No Disability Access
Features
- Stories: 2
- Patio & porch: Patio
Lot
- Size: 8,276 sqft
- Dimensions: 90X120
Details
- Parcel number: 0207320016
- Special conditions: None
Construction
Type & style
- Home type: SingleFamily
- Property subtype: Single Family Residence
Materials
- Vinyl Siding, Brick
- Foundation: Concrete Perimeter
- Roof: Asphalt
Condition
- New construction: No
- Year built: 2007
Details
- Builder model: THE DOVER
Utilities & green energy
- Sewer: Public Sewer
- Water: Public
Community & neighborhood
Community
- Community features: Clubhouse, Park, Pool, Sidewalks
Location
- Region: Hampshire
- Subdivision: Lakewood Crossing
HOA & financial
HOA
- Has HOA: Yes
- HOA fee: $186 quarterly
- Services included: Clubhouse, Pool, Other
Other
Other facts
- Listing terms: Conventional
- Ownership: Fee Simple w/ HO Assn.
Price history
| Date | Event | Price |
|---|---|---|
| 5/15/2025 | Sold | $380,000+3%$224/sqft |
Source: | ||
| 4/16/2025 | Contingent | $369,000$217/sqft |
Source: | ||
| 4/15/2025 | Listed for sale | $369,000+41.4%$217/sqft |
Source: | ||
| 9/11/2007 | Sold | $261,000$154/sqft |
Source: Public Record Report a problem | ||
Public tax history
| Year | Property taxes | Tax assessment |
|---|---|---|
| 2024 | $7,889 +1.9% | $93,559 +10.6% |
| 2023 | $7,738 +1.7% | $84,608 +8.5% |
| 2022 | $7,612 +3.5% | $78,008 +6.3% |
Find assessor info on the county website
Neighborhood: 60140
Nearby schools
GreatSchools rating
- 9/10Leggee Elementary SchoolGrades: K-5Distance: 2.4 mi
- 6/10Heineman Middle SchoolGrades: 6-8Distance: 5.3 mi
- 9/10Huntley High SchoolGrades: 9-12Distance: 2.2 mi
Schools provided by the listing agent
- Elementary: Leggee Elementary School
- Middle: Heineman Middle School
- High: Huntley High School
- District: 158
Source: MRED as distributed by MLS GRID. This data may not be complete. We recommend contacting the local school district to confirm school assignments for this home.
Get a cash offer in 3 minutes
Find out how much your home could sell for in as little as 3 minutes with a no-obligation cash offer.
Estimated market value
$390,600

