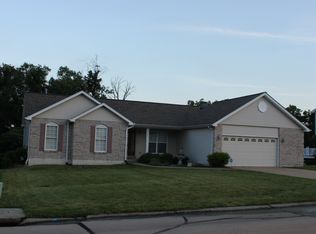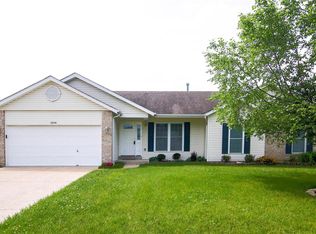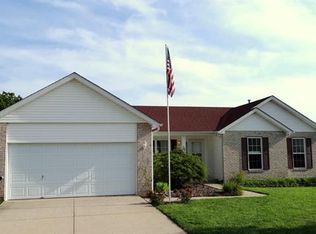Beautiful 2 story home located on one of the best lots in the neighborhood! Approx. 1/2 acre level lot backing to trees & located in the upscale Country Club of Sugar Creek Subdivision. The stamped, colored concrete driveway leads you to the covered front porch. As you enter this home you will notice the spacious great room featuring vaulted ceiling, hardwood flooring, gas fireplace & bay window offering a beautiful view of the private back yard as well as an abundance of natural light. The updated kitchen features plenty of cabinets, granite counter top, large walk in pantry & an adjoining breakfast room complete with bay & french door that offers convenient access to the large deck. The master suite features vaulted ceiling, double closets, plant shelf & adjoining luxury bath w/ separate shower, garden tub & ceramic tile. The walk out finished lower level provides additional living space w/ a gas fireplace. Additional amenities include a new roof, new HVAC & beautiful back patio!
This property is off market, which means it's not currently listed for sale or rent on Zillow. This may be different from what's available on other websites or public sources.


