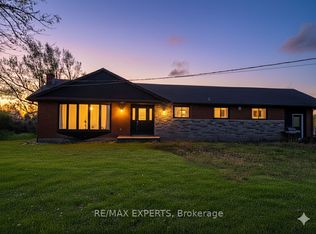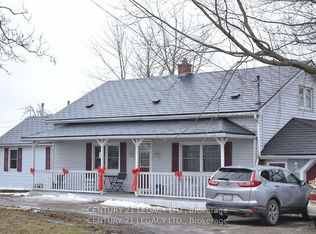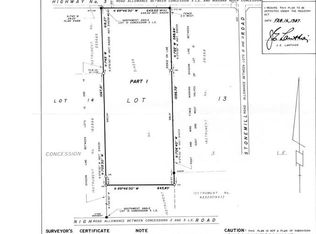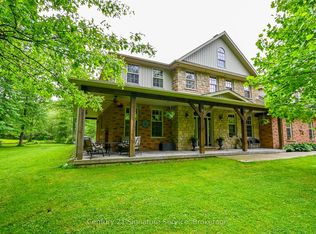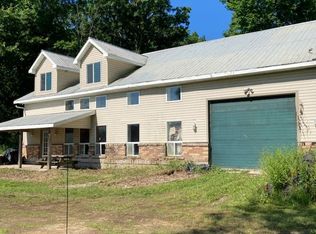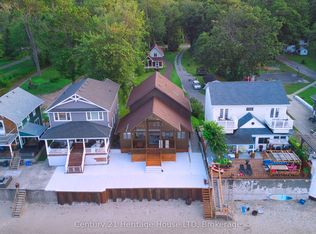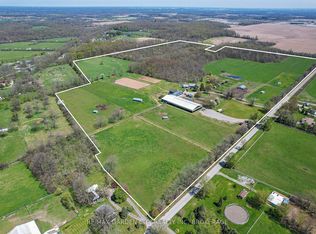A Country Escape with Endless Possibilities. Discover your own private retreat on this extraordinary 25-acre estate, perfectly suited for those seeking a second home, hobby farm, or a tranquil weekend getaway. Tucked away behind a 575-foot private driveway lined with landscaped greenery, this property immediately sets a tone of privacy and exclusivity. The 4,100+ sq. ft. custom residence combines timeless craftsmanship with modern comfort. Inside, spacious principal rooms and four upstairs bedrooms provide plenty of room for family and guests, while the finished basement with in-law suite offers flexibility for extended stays. Signature details such as a Marley clay tile roof, copper window awnings, custom millwork, and a 12-seat bar reflect quality and character throughout. For hobby farm enthusiasts, the grounds are a dream: an 11-year-old, two-storey 36' x 50' barn with concrete floors and drive-through doors is ideal for animals, equipment, or workshop space. A greenhouse with fig trees, a delightful chicken coop, and expansive gardens invite opportunities for farm-to-table living. Outdoor leisure is just as abundant, with a concrete pergola pad for gatherings, three stocked ponds, serene walking trails, and 11 acres of natural forest to explore. Whether you're envisioning a family retreat, a working hobby farm, or a place to recharge surrounded by nature, this estate offers the rare combination of seclusion, charm, and practicality all within reach of urban conveniences. This amazing home or recreational property is only a 10 minute drive from the beautiful Crystal Beach and 5 minutes to downtown Fort Erie.
For sale
C$2,988,888
2650 Garrison Rd, Fort Erie, ON L0S 1N0
5beds
4baths
Single Family Residence
Built in ----
23.48 Acres Lot
$-- Zestimate®
C$--/sqft
C$-- HOA
What's special
Spacious principal roomsFour upstairs bedroomsMarley clay tile roofCopper window awningsCustom millworkExpansive gardensThree stocked ponds
- 104 days |
- 62 |
- 4 |
Zillow last checked: 8 hours ago
Listing updated: October 25, 2025 at 12:49pm
Listed by:
RIGHT AT HOME REALTY INC.
Source: TRREB,MLS®#: X12412686 Originating MLS®#: Toronto Regional Real Estate Board
Originating MLS®#: Toronto Regional Real Estate Board
Facts & features
Interior
Bedrooms & bathrooms
- Bedrooms: 5
- Bathrooms: 4
Heating
- Forced Air, Propane
Cooling
- Central Air
Appliances
- Included: Built-In Oven
Features
- Central Vacuum, In-Law Capability
- Basement: Finished with Walk-Out,Full
- Has fireplace: Yes
Interior area
- Living area range: 3500-5000 null
Video & virtual tour
Property
Parking
- Total spaces: 8
- Parking features: Private Triple, Private
- Has garage: Yes
Features
- Stories: 2
- Exterior features: Landscaped, Year Round Living
- Pool features: None
- Has view: Yes
- View description: Pond, Trees/Woods
- Has water view: Yes
- Water view: Pond
Lot
- Size: 23.48 Acres
- Features: Irregular Lot
Details
- Additional structures: Barn, Greenhouse
- Parcel number: 642430183
- Other equipment: Intercom, Propane Tank
Construction
Type & style
- Home type: SingleFamily
- Property subtype: Single Family Residence
Materials
- Brick
- Foundation: Poured Concrete
- Roof: Tile
Utilities & green energy
- Sewer: Septic
Community & HOA
Location
- Region: Fort Erie
Financial & listing details
- Annual tax amount: C$13,952
- Date on market: 9/18/2025
RIGHT AT HOME REALTY INC.
By pressing Contact Agent, you agree that the real estate professional identified above may call/text you about your search, which may involve use of automated means and pre-recorded/artificial voices. You don't need to consent as a condition of buying any property, goods, or services. Message/data rates may apply. You also agree to our Terms of Use. Zillow does not endorse any real estate professionals. We may share information about your recent and future site activity with your agent to help them understand what you're looking for in a home.
Price history
Price history
Price history is unavailable.
Public tax history
Public tax history
Tax history is unavailable.Climate risks
Neighborhood: L0S
Nearby schools
GreatSchools rating
- 3/10Dr Antonia Pantoja Community School Of Academic ExGrades: PK-8Distance: 6 mi
- 1/10Riverside Academy High SchoolGrades: 9-12Distance: 6.2 mi
- Loading
