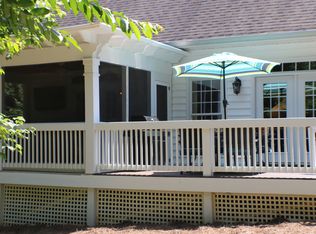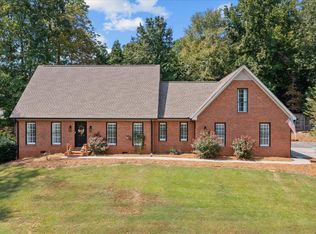Immaculate split floor plan with 3 bedrooms, 2 bath home totally remodeled with many amenities including hand hewn 50 yr. hardwood flooring, oversized tile in the kitchen with granite countertops with custom tile back splash, new stainless steel appliances & oak cabinetry. Formal dining, living room with trey ceiling & stacked stone fireplace. Master bedroom with trey ceiling & extra large walk-in
This property is off market, which means it's not currently listed for sale or rent on Zillow. This may be different from what's available on other websites or public sources.


