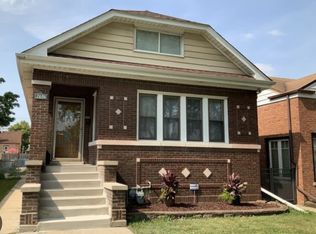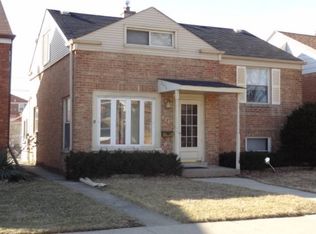Closed
$345,000
2650 Elm St, River Grove, IL 60171
3beds
1,400sqft
Single Family Residence
Built in 1951
4,359.01 Square Feet Lot
$402,000 Zestimate®
$246/sqft
$2,930 Estimated rent
Home value
$402,000
$378,000 - $426,000
$2,930/mo
Zestimate® history
Loading...
Owner options
Explore your selling options
What's special
Welcome to this charming brick tri-level home in desirable River Grove, featuring 3 bedrooms and 1.5 baths. From the moment you arrive, you'll appreciate the pride of ownership throughout. The main level boasts a sun-filled living room, a functional kitchen, and a spacious family room complete with a cozy wood-burning fireplace-ideal for everyday living or entertaining guests. The flexible layout also allows for a combined dining space if desired. Upstairs, the second level offers two freshly painted bedrooms and updated full bath with a modern walk-in shower. The private third level is dedicated to the spacious primary bedroom, complete with a convenient half bath, built-in drawers, and access to an unfinished attic that can easily be converted to a walk-in closet or additional storage. The finished lower level provides a perfect recreation or media room, while the accessible crawl space ensures plenty of storage options. Step outside to enjoy the fully fenced backyard, cement patio, and 2.5-car garage-ideal for outdoor entertaining and everyday convenience. Notable updates include: Newer Roof, updated HVAC maintained on regular basis. This well-maintained home is being sold as-is due to trust.
Zillow last checked: 8 hours ago
Listing updated: June 06, 2025 at 06:59am
Listing courtesy of:
Lynn Bjorvik 708-878-0289,
Coldwell Banker Realty,
Josephine Ceglarek 773-320-5598,
Coldwell Banker Realty
Bought with:
Jose Aguilar
Realty of America, LLC
Luisa Deras
Realty of America, LLC
Source: MRED as distributed by MLS GRID,MLS#: 12342365
Facts & features
Interior
Bedrooms & bathrooms
- Bedrooms: 3
- Bathrooms: 2
- Full bathrooms: 1
- 1/2 bathrooms: 1
Primary bedroom
- Features: Flooring (Carpet), Window Treatments (Blinds)
- Level: Third
- Area: 266 Square Feet
- Dimensions: 14X19
Bedroom 2
- Features: Flooring (Hardwood), Window Treatments (Blinds)
- Level: Second
- Area: 108 Square Feet
- Dimensions: 9X12
Bedroom 3
- Features: Flooring (Hardwood), Window Treatments (Blinds)
- Level: Second
- Area: 130 Square Feet
- Dimensions: 13X10
Family room
- Features: Flooring (Hardwood), Window Treatments (Blinds)
- Level: Main
- Area: 270 Square Feet
- Dimensions: 15X18
Kitchen
- Features: Flooring (Ceramic Tile), Window Treatments (Blinds)
- Level: Main
- Area: 120 Square Feet
- Dimensions: 12X10
Laundry
- Features: Flooring (Other)
- Area: 32 Square Feet
- Dimensions: 8X4
Living room
- Features: Flooring (Hardwood), Window Treatments (Blinds)
- Level: Main
- Area: 224 Square Feet
- Dimensions: 14X16
Heating
- Natural Gas, Forced Air
Cooling
- Central Air
Appliances
- Included: Range, Dishwasher, Refrigerator, Washer, Dryer
- Laundry: In Unit
Features
- Flooring: Hardwood
- Basement: Finished,Crawl Space,Partial
- Attic: Unfinished
- Number of fireplaces: 1
- Fireplace features: Wood Burning, Gas Starter, Family Room
Interior area
- Total structure area: 0
- Total interior livable area: 1,400 sqft
Property
Parking
- Total spaces: 2
- Parking features: Garage Door Opener, On Site, Garage Owned, Detached, Garage
- Garage spaces: 2
- Has uncovered spaces: Yes
Accessibility
- Accessibility features: No Disability Access
Features
- Levels: Tri-Level
- Stories: 3
Lot
- Size: 4,359 sqft
- Dimensions: 34.9 X 124.9
Details
- Parcel number: 12274020310000
- Special conditions: None
Construction
Type & style
- Home type: SingleFamily
- Property subtype: Single Family Residence
Materials
- Brick
Condition
- New construction: No
- Year built: 1951
Utilities & green energy
- Electric: Circuit Breakers
- Sewer: Public Sewer
- Water: Lake Michigan
Community & neighborhood
Community
- Community features: Curbs, Sidewalks, Street Lights, Street Paved
Location
- Region: River Grove
Other
Other facts
- Listing terms: Conventional
- Ownership: Fee Simple
Price history
| Date | Event | Price |
|---|---|---|
| 6/3/2025 | Sold | $345,000+1.5%$246/sqft |
Source: | ||
| 5/21/2025 | Pending sale | $339,900$243/sqft |
Source: | ||
| 4/28/2025 | Contingent | $339,900$243/sqft |
Source: | ||
| 4/24/2025 | Listed for sale | $339,900$243/sqft |
Source: | ||
Public tax history
| Year | Property taxes | Tax assessment |
|---|---|---|
| 2023 | $2,518 -1.3% | $24,999 |
| 2022 | $2,551 -13.3% | $24,999 +49.6% |
| 2021 | $2,943 +13% | $16,710 |
Find assessor info on the county website
Neighborhood: 60171
Nearby schools
GreatSchools rating
- 9/10River Grove Elementary SchoolGrades: PK-8Distance: 0.8 mi
- 6/10East Leyden High SchoolGrades: 9-12Distance: 1.2 mi
Schools provided by the listing agent
- Elementary: River Grove Elementary School
- Middle: River Grove Elementary School
- High: East Leyden High School
- District: 85.5
Source: MRED as distributed by MLS GRID. This data may not be complete. We recommend contacting the local school district to confirm school assignments for this home.

Get pre-qualified for a loan
At Zillow Home Loans, we can pre-qualify you in as little as 5 minutes with no impact to your credit score.An equal housing lender. NMLS #10287.
Sell for more on Zillow
Get a free Zillow Showcase℠ listing and you could sell for .
$402,000
2% more+ $8,040
With Zillow Showcase(estimated)
$410,040
