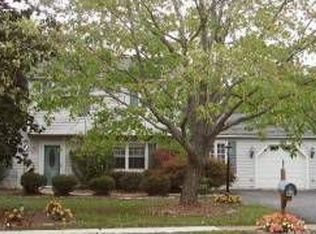Sold for $445,000
$445,000
2650 E Orvilla Rd, Hatfield, PA 19440
4beds
2,004sqft
Single Family Residence
Built in 1969
0.46 Acres Lot
$469,700 Zestimate®
$222/sqft
$2,862 Estimated rent
Home value
$469,700
$432,000 - $507,000
$2,862/mo
Zestimate® history
Loading...
Owner options
Explore your selling options
What's special
Buyer's / Buyer's lost their financing! So here it is back on the Market.... Well look no further, this home has everything you need. That's right 4 bedrooms , 1 1/2 baths, living room , dining room and kitchen all open floor plan with luxury vinyl flooring and totally upgraded and remodeled kitchen featuring: American Wood mark Maple Truffle 4 feet high upper cabinets, 25 ' of quartz counter top, large pantry, built in trash cans, corner turn around, soft close drawers and cabinets....family room with hardwood flooring , built in shelves and an extra deep coat closet that exits to three season room 15" X 18" with wood stove and ceramic tile flooring which exits to a totally fenced yard with 15" X 20" paver patio with circular 1/2 wall and fire pit. The second floor features a totally remodeled full bath with luxury vinyl flooring , double vanity, ceramic tile shower/tub and added linen closet. Three oversized bedrooms all with hardwood flooring, primary has a walk in closet, second one has a double closet and 3rd bedroom has good size closet as well. The second and third bedroom have black out shades. Central air was installed in 2020. Don't miss the garage, basement and shed.
Zillow last checked: 8 hours ago
Listing updated: September 19, 2024 at 02:51pm
Listed by:
Kathy Cassel 215-723-4150,
RE/MAX Reliance
Bought with:
Wendy Holbrook, RS317014
Coldwell Banker Realty
Source: Bright MLS,MLS#: PAMC2104110
Facts & features
Interior
Bedrooms & bathrooms
- Bedrooms: 4
- Bathrooms: 2
- Full bathrooms: 1
- 1/2 bathrooms: 1
- Main level bathrooms: 1
- Main level bedrooms: 1
Basement
- Area: 430
Heating
- Forced Air, Oil
Cooling
- Central Air, Electric
Appliances
- Included: Built-In Range, Dishwasher, Oven/Range - Electric, Refrigerator, Stainless Steel Appliance(s), Washer, Dryer, Water Conditioner - Owned, Water Heater, Water Treat System
- Laundry: Main Level
Features
- Built-in Features, Open Floorplan, Combination Kitchen/Dining, Family Room Off Kitchen, Kitchen - Gourmet, Pantry, Recessed Lighting, Bathroom - Tub Shower, Upgraded Countertops, Walk-In Closet(s), Dry Wall
- Flooring: Carpet, Hardwood, Luxury Vinyl, Wood
- Windows: Bay/Bow, Window Treatments
- Basement: Unfinished,Sump Pump
- Has fireplace: No
- Fireplace features: Wood Burning Stove
Interior area
- Total structure area: 2,004
- Total interior livable area: 2,004 sqft
- Finished area above ground: 1,574
- Finished area below ground: 430
Property
Parking
- Total spaces: 7
- Parking features: Garage Faces Front, Garage Door Opener, Driveway, Attached
- Attached garage spaces: 1
- Uncovered spaces: 6
Accessibility
- Accessibility features: None
Features
- Levels: Multi/Split,Three
- Stories: 3
- Patio & porch: Brick, Patio, Porch
- Exterior features: Play Area, Play Equipment, Sidewalks, Other
- Pool features: None
- Fencing: Other
Lot
- Size: 0.46 Acres
- Dimensions: 109.00 x 0.00
Details
- Additional structures: Above Grade, Below Grade
- Parcel number: 350007579009
- Zoning: 1101 RES: 1 FAMILY
- Special conditions: Standard
Construction
Type & style
- Home type: SingleFamily
- Property subtype: Single Family Residence
Materials
- Cement Siding, Brick Front
- Foundation: Block
- Roof: Architectural Shingle
Condition
- Excellent
- New construction: No
- Year built: 1969
- Major remodel year: 2022
Utilities & green energy
- Electric: 200+ Amp Service, Circuit Breakers
- Sewer: Public Sewer
- Water: Private
Community & neighborhood
Location
- Region: Hatfield
- Subdivision: Acorn Hill
- Municipality: HATFIELD TWP
Other
Other facts
- Listing agreement: Exclusive Right To Sell
- Listing terms: Cash,Conventional,FHA
- Ownership: Fee Simple
Price history
| Date | Event | Price |
|---|---|---|
| 9/6/2024 | Sold | $445,000-3.3%$222/sqft |
Source: | ||
| 8/13/2024 | Pending sale | $460,000$230/sqft |
Source: | ||
| 8/8/2024 | Price change | $460,000-3.2%$230/sqft |
Source: | ||
| 7/22/2024 | Listed for sale | $475,000$237/sqft |
Source: | ||
| 6/4/2024 | Pending sale | $475,000$237/sqft |
Source: | ||
Public tax history
Tax history is unavailable.
Neighborhood: 19440
Nearby schools
GreatSchools rating
- 4/10Kulp El SchoolGrades: K-6Distance: 0.9 mi
- 6/10Pennfield Middle SchoolGrades: 7-9Distance: 1.8 mi
- 9/10North Penn Senior High SchoolGrades: 10-12Distance: 3.7 mi
Schools provided by the listing agent
- District: North Penn
Source: Bright MLS. This data may not be complete. We recommend contacting the local school district to confirm school assignments for this home.
Get a cash offer in 3 minutes
Find out how much your home could sell for in as little as 3 minutes with a no-obligation cash offer.
Estimated market value$469,700
Get a cash offer in 3 minutes
Find out how much your home could sell for in as little as 3 minutes with a no-obligation cash offer.
Estimated market value
$469,700
