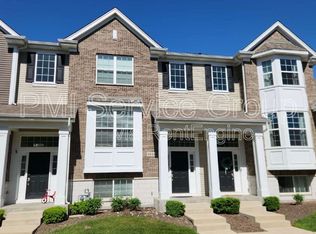Ready move-in home. This meticulously maintained and beautifully adorned 3-bedroom townhome showcases the epitome of modern living in the most desirable Mayfair community in Naperville - great schools in 204 school districts, close to shopping, restaurants, Mall, Metra station, Interstate access etc. The main floor boasts newly painted walls, gleaming hardwood floors, and an elegant staircase. Upstairs, you'll discover a sprawling master suite complete with a luxurious spa-like bathroom and an expansive walk-in closet, offering a private oasis within your home. Two generously sized bedrooms and an additional full bath provide ample space for family or guests. The convenience of a second-floor laundry room simplifies daily chores. Beyond the interior, this townhome impresses with its practicality. An upgraded 2-car garage enhances storage and accessibility, while the finished walkout basement and patio offer additional living and entertainment space. Safety and community are paramount in this sought-after subdivision, ensuring peace of mind for residents. The location is equally impressive, with shops and dining within walking distance and a Metra station just a brief 10-minute drive away, perfect for commuters. Families will appreciate the highly regarded District 204 schools, including an elementary school and park within easy reach.
Last two months rent due at signing, no smoking inside property. No pets allowed. Available immediately, first month can be prorated based on lease sign date. MUST fill out a Zillow application prior to viewing.
Townhouse for rent
Accepts Zillow applications
$3,100/mo
2650 Dunraven Ave, Naperville, IL 60540
3beds
1,943sqft
Price may not include required fees and charges.
Townhouse
Available now
No pets
Central air
In unit laundry
Attached garage parking
Forced air
What's special
Generously sized bedroomsSprawling master suiteGleaming hardwood floorsElegant staircaseFinished walkout basementNewly painted wallsLuxurious spa-like bathroom
- 7 days
- on Zillow |
- -- |
- -- |
Travel times
Facts & features
Interior
Bedrooms & bathrooms
- Bedrooms: 3
- Bathrooms: 3
- Full bathrooms: 2
- 1/2 bathrooms: 1
Heating
- Forced Air
Cooling
- Central Air
Appliances
- Included: Dishwasher, Dryer, Washer
- Laundry: In Unit
Features
- Walk In Closet
- Flooring: Hardwood
Interior area
- Total interior livable area: 1,943 sqft
Property
Parking
- Parking features: Attached
- Has attached garage: Yes
- Details: Contact manager
Features
- Exterior features: Bicycle storage, Heating system: Forced Air, Walk In Closet
Details
- Parcel number: 0727110015
Construction
Type & style
- Home type: Townhouse
- Property subtype: Townhouse
Building
Management
- Pets allowed: No
Community & HOA
Location
- Region: Naperville
Financial & listing details
- Lease term: 1 Year
Price history
| Date | Event | Price |
|---|---|---|
| 5/30/2025 | Listed for rent | $3,100+6.9%$2/sqft |
Source: Zillow Rentals | ||
| 12/2/2023 | Listing removed | -- |
Source: MRED as distributed by MLS GRID #11936060 | ||
| 11/27/2023 | Price change | $2,900-3.3%$1/sqft |
Source: MRED as distributed by MLS GRID #11936060 | ||
| 11/26/2023 | Listed for rent | $3,000+5.3%$2/sqft |
Source: MRED as distributed by MLS GRID #11936060 | ||
| 11/25/2023 | Listing removed | -- |
Source: Zillow Rentals | ||
![[object Object]](https://photos.zillowstatic.com/fp/5b56e5e2185642df3ecfcc684bce72be-p_i.jpg)
