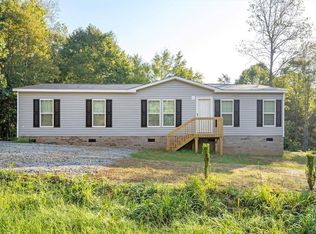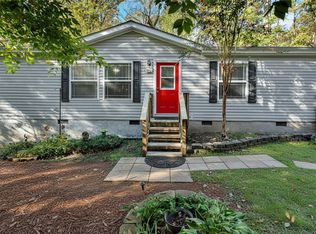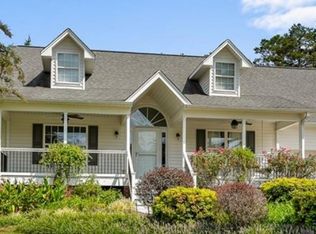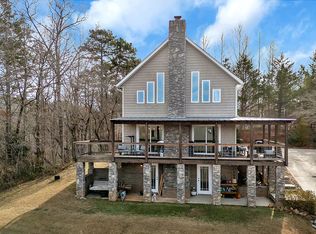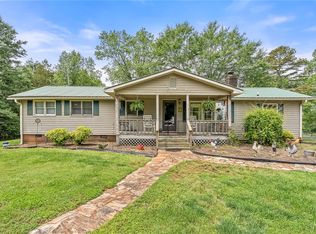Wake up to wildlife, trails, and wide-open skies — every day. Nestled on 15.04 unrestricted acres, your sun-filled, move-in ready home is a peaceful retreat where deer roam, gardens thrive, and tranquility comes naturally.
Step into your bright, spacious kitchen — designed for gathering and connection — featuring an oversized island, large pantry, and a cozy breakfast area perfect for casual meals or morning coffee. Natural light flows through every corner, filling your open living room with warmth and making it the perfect space to relax or entertain.
Your split floor plan gives you privacy and comfort, with a luxurious primary suite offering double sinks, your walk-in closet, a separate shower, and soaking tub to unwind. On the opposite side of your home, your two additional bedrooms and full bath give guests or family members their own space.
Just off your kitchen and carport entrance, your oversized laundry room makes it easy to bring in groceries or kick off muddy boots after exploring your property. Outside, enjoy mornings on your rocking chair front porch or unwind on your peaceful back deck, surrounded by trails, wildflowers, and the sounds of nature.
You’re only 20 minutes to Seneca and Toccoa, and approximately 30 minutes to Clemson — giving you small-town charm with nearby convenience. And with Upcountry Fiber high-speed internet, you can work remotely, stream, or stay connected while living life at your own pace.
No HOA. No restrictions. Just your land, your peace, your way of living.
For sale
Price cut: $40K (11/21)
$439,000
265 Yellow Bell Rd, Westminster, SC 29693
3beds
1,920sqft
Est.:
Manufactured Home, Single Family Residence
Built in 2013
15.04 Acres Lot
$-- Zestimate®
$229/sqft
$-- HOA
What's special
Move-in readyRocking chair front porchPeaceful back deckBright spacious kitchenAdditional bedroomsOversized islandLarge pantry
- 273 days |
- 400 |
- 31 |
Zillow last checked: 8 hours ago
Listing updated: December 01, 2025 at 08:09am
Listed by:
Emma Clardy 864-280-4996,
Clardy Real Estate
Source: WUMLS,MLS#: 20286807 Originating MLS: Western Upstate Association of Realtors
Originating MLS: Western Upstate Association of Realtors
Facts & features
Interior
Bedrooms & bathrooms
- Bedrooms: 3
- Bathrooms: 2
- Full bathrooms: 2
- Main level bathrooms: 2
- Main level bedrooms: 3
Rooms
- Room types: Breakfast Room/Nook, Laundry
Primary bedroom
- Level: Main
Bedroom 2
- Level: Main
Bedroom 3
- Level: Main
Primary bathroom
- Level: Main
Other
- Level: Main
Kitchen
- Level: Main
Kitchen
- Features: Eat-in Kitchen
- Level: Main
Laundry
- Level: Main
Pantry
- Level: Main
Heating
- Central, Electric, Heat Pump
Cooling
- Central Air, Electric, Heat Pump
Appliances
- Included: Dryer, Dishwasher, Electric Oven, Electric Range, Electric Water Heater, Refrigerator, Smooth Cooktop, Washer
- Laundry: Washer Hookup
Features
- Bathtub, Dual Sinks, Laminate Countertop, Bath in Primary Bedroom, Separate Shower, Walk-In Closet(s), Walk-In Shower, Breakfast Area
- Flooring: Carpet, Laminate, Vinyl
- Basement: None,Crawl Space
Interior area
- Total structure area: 1,920
- Total interior livable area: 1,920 sqft
Property
Parking
- Total spaces: 2
- Parking features: Detached Carport, Driveway, Other
- Garage spaces: 2
- Has carport: Yes
Accessibility
- Accessibility features: Low Threshold Shower
Features
- Levels: One
- Stories: 1
- Patio & porch: Deck, Front Porch
- Exterior features: Deck, Porch
Lot
- Size: 15.04 Acres
- Features: Hardwood Trees, Level, Not In Subdivision, Outside City Limits, Trees, Wooded
Details
- Parcel number: 2870003004
Construction
Type & style
- Home type: MobileManufactured
- Architectural style: Mobile Home
- Property subtype: Manufactured Home, Single Family Residence
Materials
- Brick, Vinyl Siding
- Foundation: Crawlspace
- Roof: Composition,Shingle
Condition
- Year built: 2013
Utilities & green energy
- Sewer: Septic Tank
Community & HOA
Community
- Features: Sidewalks
- Subdivision: Tugaloo Twp
HOA
- Has HOA: No
Location
- Region: Westminster
Financial & listing details
- Price per square foot: $229/sqft
- Tax assessed value: $3,026
- Date on market: 4/25/2025
- Cumulative days on market: 274 days
- Listing agreement: Exclusive Right To Sell
- Listing terms: USDA Loan
- Body type: Double Wide
Estimated market value
Not available
Estimated sales range
Not available
$1,146/mo
Price history
Price history
| Date | Event | Price |
|---|---|---|
| 11/21/2025 | Price change | $439,000-8.4%$229/sqft |
Source: | ||
| 6/17/2025 | Price change | $479,000-2%$249/sqft |
Source: | ||
| 4/25/2025 | Listed for sale | $489,000$255/sqft |
Source: | ||
Public tax history
Public tax history
| Year | Property taxes | Tax assessment |
|---|---|---|
| 2016 | -- | -- |
| 2015 | -- | -- |
| 2014 | -- | $2,018 |
Find assessor info on the county website
BuyAbility℠ payment
Est. payment
$2,408/mo
Principal & interest
$2111
Home insurance
$154
Property taxes
$143
Climate risks
Neighborhood: 29693
Nearby schools
GreatSchools rating
- 4/10Orchard Park Elementary SchoolGrades: PK-5Distance: 4.5 mi
- 4/10West Oak Middle SchoolGrades: 6-8Distance: 5.1 mi
- 4/10West-Oak High SchoolGrades: 9-12Distance: 3.5 mi
Schools provided by the listing agent
- Elementary: Orchard Park El
- Middle: West Oak Middle
- High: West Oak High
Source: WUMLS. This data may not be complete. We recommend contacting the local school district to confirm school assignments for this home.
