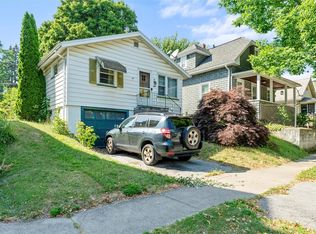Closed
$134,265
265 Wisconsin St, Rochester, NY 14609
3beds
1,021sqft
Single Family Residence
Built in 1900
4,800.31 Square Feet Lot
$164,200 Zestimate®
$132/sqft
$1,778 Estimated rent
Maximize your home sale
Get more eyes on your listing so you can sell faster and for more.
Home value
$164,200
$151,000 - $177,000
$1,778/mo
Zestimate® history
Loading...
Owner options
Explore your selling options
What's special
Charming and spacious JUST RENOVATED 3 bedroom 1 bathroom Old Style home for sale in the very desirable North Winton Village! Brand new pergo flooring greets you as you enter the spacious living room that opens to the formal dining room perfect for all of your special occassions. Convenient first floor bedroom with ample closet space. The large kitchen boasts brand new luxury vinyl flooring, new countertops, walk in pantry or office space. Kitchen appliances included! Original hardwoods on the stairs leads to the 2nd floor where you will find the full bath with new tile flooring and 2 spacious bedrooms. Fresh paint throughout! Basement walls and floor recently drylocked. Great mechanics! H20 tank 3 years old. High efficiency furnace 6 years old. New luxury vinyl flooring in the sunroom leads to the fully fenced in backyard. Detached garage perfect for storage. Delayed Negotiations on file- offers due Tuesday, January 31st at 12pm.
Zillow last checked: 8 hours ago
Listing updated: March 24, 2023 at 03:49pm
Listed by:
Stephanie M. Calkins 585-520-7370,
Keller Williams Realty Greater Rochester
Bought with:
Don T. Simonetti Jr., 30SI0867454
Howard Hanna
Source: NYSAMLSs,MLS#: R1452805 Originating MLS: Rochester
Originating MLS: Rochester
Facts & features
Interior
Bedrooms & bathrooms
- Bedrooms: 3
- Bathrooms: 1
- Full bathrooms: 1
- Main level bedrooms: 1
Heating
- Gas, Forced Air
Appliances
- Included: Dryer, Exhaust Fan, Gas Oven, Gas Range, Gas Water Heater, Refrigerator, Range Hood, Washer
Features
- Separate/Formal Dining Room, Eat-in Kitchen, Separate/Formal Living Room, Walk-In Pantry, Bedroom on Main Level
- Flooring: Hardwood, Laminate, Tile, Varies, Vinyl
- Basement: Full
- Has fireplace: No
Interior area
- Total structure area: 1,021
- Total interior livable area: 1,021 sqft
Property
Parking
- Total spaces: 1
- Parking features: Detached, Garage
- Garage spaces: 1
Features
- Patio & porch: Enclosed, Open, Porch
- Exterior features: Blacktop Driveway, Fully Fenced
- Fencing: Full
Lot
- Size: 4,800 sqft
- Dimensions: 40 x 120
- Features: Near Public Transit, Rectangular, Rectangular Lot, Residential Lot
Details
- Parcel number: 26140010772000010280000000
- Special conditions: Standard
Construction
Type & style
- Home type: SingleFamily
- Architectural style: Historic/Antique
- Property subtype: Single Family Residence
Materials
- Other, See Remarks, Copper Plumbing
- Foundation: Block
- Roof: Asphalt
Condition
- Resale
- Year built: 1900
Utilities & green energy
- Electric: Circuit Breakers
- Sewer: Connected
- Water: Connected, Public
- Utilities for property: Cable Available, High Speed Internet Available, Sewer Connected, Water Connected
Community & neighborhood
Location
- Region: Rochester
- Subdivision: Osborne Tr
Other
Other facts
- Listing terms: Cash,Conventional,FHA,VA Loan
Price history
| Date | Event | Price |
|---|---|---|
| 3/17/2023 | Sold | $134,265+22.2%$132/sqft |
Source: | ||
| 1/31/2023 | Pending sale | $109,900$108/sqft |
Source: | ||
| 1/26/2023 | Listed for sale | $109,900+17.5%$108/sqft |
Source: | ||
| 11/17/2016 | Sold | $93,500$92/sqft |
Source: Public Record Report a problem | ||
Public tax history
| Year | Property taxes | Tax assessment |
|---|---|---|
| 2024 | -- | $134,300 +100.4% |
| 2023 | -- | $67,000 |
| 2022 | -- | $67,000 |
Find assessor info on the county website
Neighborhood: North Winton Village
Nearby schools
GreatSchools rating
- 4/10School 52 Frank Fowler DowGrades: PK-6Distance: 0.4 mi
- 4/10East Lower SchoolGrades: 6-8Distance: 0.3 mi
- 2/10East High SchoolGrades: 9-12Distance: 0.3 mi
Schools provided by the listing agent
- District: Rochester
Source: NYSAMLSs. This data may not be complete. We recommend contacting the local school district to confirm school assignments for this home.
