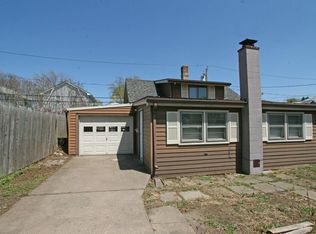Open kitchen/living room combo, back screened in patio, large second floor master, new kitchen, new floors, full gardens.
This property is off market, which means it's not currently listed for sale or rent on Zillow. This may be different from what's available on other websites or public sources.
