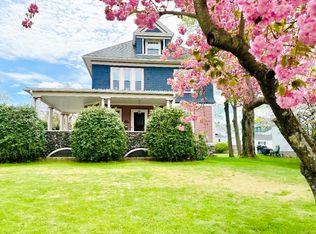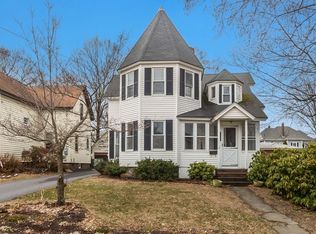*OPEN SUNDAY MAY 29th, 11 AM 1 PM* Best of both worlds! Gorgeous Victorian very tastefully blends authentic architecture with modern luxury. Boasting of curb appeal with beautifully angled turrets and bow windows, handsome carriage house, flat yard, Trex decking, irrigation system, plus newly refinished road with added sidewalks! Top quality chefs kitchen will surely impress with quartzite countertops, Waterstone faucet, Wolf gas stove, large center island. Grand dining room centers the flowing floor plan which makes for elegant entertaining space for family and friends! Oversized windows and gleaming hardwood and wide pine floors make the large rooms bright and airy. Natural pocket doors, custom storage, 9 ceilings. Recent 50 year architectural shingle roof, Buderus boiler, updated electrical, lined chimneys, newer baths. Full walk up attic. Central to major routes and close distance to revitalized downtown shops, restaurants, Bigelow Library, Central Park. Truly one of a kind!
This property is off market, which means it's not currently listed for sale or rent on Zillow. This may be different from what's available on other websites or public sources.

