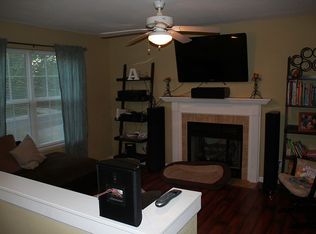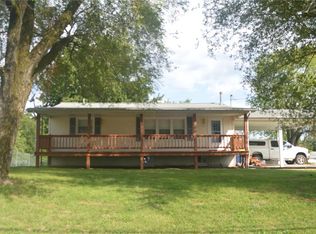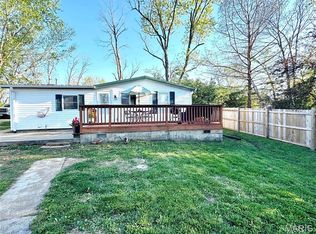Closed
Listing Provided by:
Gloria J Lu 314-325-6888,
Your Home Sold Guaranteed Realty
Bought with: Coldwell Banker Premier Group
Price Unknown
265 W Springfield Rd, Sullivan, MO 63077
3beds
1,484sqft
Single Family Residence
Built in 2006
0.43 Acres Lot
$237,200 Zestimate®
$--/sqft
$1,599 Estimated rent
Home value
$237,200
$204,000 - $297,000
$1,599/mo
Zestimate® history
Loading...
Owner options
Explore your selling options
What's special
Experience the serenity of country living in this charming home. Nestled on a spacious lot, this property offers a blend of modern comfort and rustic charm. Step into hard surface flooring, an open floor plan and plenty of light! The floorplan smoothly blends the kitchen, dining room, and family room into one easy area to entertain family and friends and flows perfectly together. All kitchen appliances stay so all it needs is you and your recipes! There are many updates to brag about including a new garbage disposal, garage door opener, new kitchen sink, new fixtures, and a new Gazebo on the back deck. The lower level is finished and adds even more livability for you including a lower level bath. The backyard is a retreat in itself with an above ground pool & multi level decking that will make summer time, fun time! Enjoy the tranquility of the surroundings while being conveniently close to town amenities. Don't miss the opportunity to make this inviting property your new haven!
Zillow last checked: 8 hours ago
Listing updated: April 28, 2025 at 06:33pm
Listing Provided by:
Gloria J Lu 314-325-6888,
Your Home Sold Guaranteed Realty
Bought with:
Donna L Venti, 2004032796
Coldwell Banker Premier Group
Source: MARIS,MLS#: 23069021 Originating MLS: St. Louis Association of REALTORS
Originating MLS: St. Louis Association of REALTORS
Facts & features
Interior
Bedrooms & bathrooms
- Bedrooms: 3
- Bathrooms: 3
- Full bathrooms: 2
- 1/2 bathrooms: 1
- Main level bathrooms: 2
- Main level bedrooms: 3
Heating
- Electric, Forced Air
Cooling
- Central Air, Electric
Appliances
- Included: Dishwasher, Disposal, Microwave, Electric Range, Electric Oven, Refrigerator, Electric Water Heater
Features
- Pantry, Separate Dining
- Flooring: Carpet, Hardwood
- Basement: Full,Concrete
- Number of fireplaces: 1
- Fireplace features: Living Room, Recreation Room
Interior area
- Total structure area: 1,484
- Total interior livable area: 1,484 sqft
- Finished area above ground: 1,028
- Finished area below ground: 624
Property
Parking
- Total spaces: 2
- Parking features: Additional Parking, Basement, Off Street, Storage, Workshop in Garage
- Garage spaces: 2
Features
- Levels: Multi/Split
Lot
- Size: 0.43 Acres
- Dimensions: .43 ac
Details
- Additional structures: Shed(s)
- Parcel number: 2273501004064000
- Special conditions: Standard
Construction
Type & style
- Home type: SingleFamily
- Architectural style: Split Foyer,Traditional
- Property subtype: Single Family Residence
Condition
- Year built: 2006
Utilities & green energy
- Sewer: Public Sewer
- Water: Public
- Utilities for property: Natural Gas Available
Community & neighborhood
Location
- Region: Sullivan
- Subdivision: Baker
Other
Other facts
- Listing terms: Cash,Conventional,FHA,VA Loan
- Ownership: Private
- Road surface type: Concrete
Price history
| Date | Event | Price |
|---|---|---|
| 4/22/2024 | Sold | -- |
Source: | ||
| 4/22/2024 | Pending sale | $224,900$152/sqft |
Source: | ||
| 3/27/2024 | Contingent | $224,900$152/sqft |
Source: | ||
| 3/20/2024 | Listed for sale | $224,900$152/sqft |
Source: | ||
| 2/2/2024 | Contingent | $224,900$152/sqft |
Source: | ||
Public tax history
| Year | Property taxes | Tax assessment |
|---|---|---|
| 2024 | $1,521 -1.5% | $24,776 |
| 2023 | $1,544 -4.6% | $24,776 -5.6% |
| 2022 | $1,618 +0.2% | $26,250 |
Find assessor info on the county website
Neighborhood: 63077
Nearby schools
GreatSchools rating
- NASt. Clair Elementary SchoolGrades: PK-2Distance: 0.6 mi
- 6/10St. Clair Jr. High SchoolGrades: 6-8Distance: 0.8 mi
- 3/10St. Clair High SchoolGrades: 9-12Distance: 0.8 mi
Schools provided by the listing agent
- Elementary: St. Clair Elem.
- Middle: St. Clair Jr. High
- High: St. Clair High
Source: MARIS. This data may not be complete. We recommend contacting the local school district to confirm school assignments for this home.
Sell for more on Zillow
Get a free Zillow Showcase℠ listing and you could sell for .
$237,200
2% more+ $4,744
With Zillow Showcase(estimated)
$241,944

