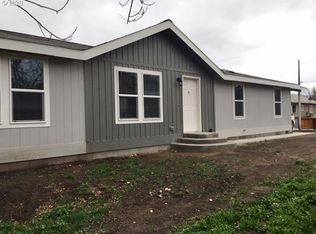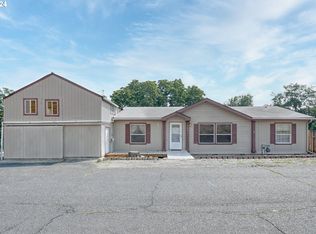Sold
$140,000
265 W Main St, Pilot Rock, OR 97868
2beds
978sqft
Residential, Single Family Residence
Built in 1913
6,969.6 Square Feet Lot
$145,300 Zestimate®
$143/sqft
$1,221 Estimated rent
Home value
$145,300
$132,000 - $160,000
$1,221/mo
Zestimate® history
Loading...
Owner options
Explore your selling options
What's special
Charming bungalow in Pilot Rock, Oregon. Nestled by East Birch Creek, this property's beautifully landscaped yard is perfect for Summer BBQs while enjoying the sounds of the water. The property includes a storage building that offers extra storage and ample work space for DIY enthusiasts and hobbyists. Extra parking area for your RV. Contact your real estate agent today and seize the opportunity to see this special home and envision being home.
Zillow last checked: 8 hours ago
Listing updated: October 09, 2024 at 02:47am
Listed by:
Rick Shaver 541-571-7191,
Coldwell Banker Farley Company
Bought with:
Rick Shaver, 201252921
Coldwell Banker Farley Company
Source: RMLS (OR),MLS#: 24322653
Facts & features
Interior
Bedrooms & bathrooms
- Bedrooms: 2
- Bathrooms: 1
- Full bathrooms: 1
- Main level bathrooms: 1
Primary bedroom
- Level: Main
Bedroom 2
- Level: Main
Dining room
- Level: Main
Kitchen
- Level: Main
Living room
- Level: Main
Heating
- Baseboard
Cooling
- None
Appliances
- Included: Free-Standing Range, Free-Standing Refrigerator, Electric Water Heater
Features
- Windows: Aluminum Frames
- Basement: Crawl Space,Dirt Floor
- Number of fireplaces: 1
- Fireplace features: Stove
Interior area
- Total structure area: 978
- Total interior livable area: 978 sqft
Property
Parking
- Parking features: Carport, Driveway, RV Access/Parking
- Has carport: Yes
- Has uncovered spaces: Yes
Accessibility
- Accessibility features: Minimal Steps, One Level, Utility Room On Main, Accessibility
Features
- Levels: One
- Stories: 1
- Exterior features: Yard
- Has view: Yes
- View description: City, Creek/Stream
- Has water view: Yes
- Water view: Creek/Stream
- Waterfront features: Creek, Stream
- Body of water: East Birch Creek
Lot
- Size: 6,969 sqft
- Dimensions: 60' x 110
- Features: Flood Zone, Level, SqFt 5000 to 6999
Details
- Additional structures: Outbuilding
- Parcel number: 104854
- Zoning: R1
Construction
Type & style
- Home type: SingleFamily
- Architectural style: Craftsman
- Property subtype: Residential, Single Family Residence
Materials
- Wood Siding
- Foundation: Pillar/Post/Pier
- Roof: Shingle
Condition
- Fixer
- New construction: No
- Year built: 1913
Utilities & green energy
- Sewer: Public Sewer
- Water: Public
- Utilities for property: Cable Connected, Satellite Internet Service
Community & neighborhood
Security
- Security features: None
Location
- Region: Pilot Rock
Other
Other facts
- Listing terms: Cash,Rehab
- Road surface type: Paved
Price history
| Date | Event | Price |
|---|---|---|
| 10/8/2024 | Sold | $140,000$143/sqft |
Source: | ||
| 8/1/2024 | Pending sale | $140,000$143/sqft |
Source: | ||
| 7/18/2024 | Price change | $140,000-12.5%$143/sqft |
Source: | ||
| 6/18/2024 | Price change | $160,000-5.9%$164/sqft |
Source: | ||
| 6/8/2024 | Listed for sale | $170,000$174/sqft |
Source: | ||
Public tax history
| Year | Property taxes | Tax assessment |
|---|---|---|
| 2024 | $984 +4.2% | $57,020 +6.1% |
| 2022 | $944 +2.8% | $53,750 +3% |
| 2021 | $919 +9.8% | $52,190 +3% |
Find assessor info on the county website
Neighborhood: 97868
Nearby schools
GreatSchools rating
- 5/10Pilot Rock Elementary SchoolGrades: K-6Distance: 0.3 mi
- 7/10Pilot Rock High SchoolGrades: 7-12Distance: 0.3 mi
Schools provided by the listing agent
- Elementary: Pilot Rock
- Middle: Pilot Rock
- High: Pilot Rock
Source: RMLS (OR). This data may not be complete. We recommend contacting the local school district to confirm school assignments for this home.
Get pre-qualified for a loan
At Zillow Home Loans, we can pre-qualify you in as little as 5 minutes with no impact to your credit score.An equal housing lender. NMLS #10287.

