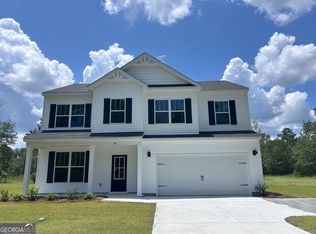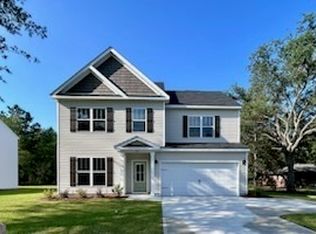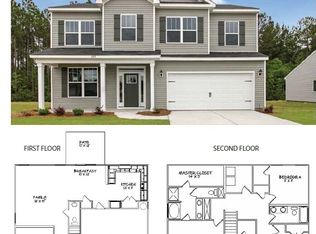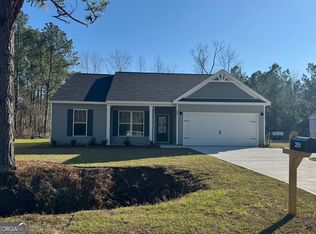Closed
$296,900
265 W East Smith Rd, Pembroke, GA 31321
3beds
1,470sqft
Single Family Residence
Built in 2025
0.76 Acres Lot
$300,200 Zestimate®
$202/sqft
$2,014 Estimated rent
Home value
$300,200
$279,000 - $321,000
$2,014/mo
Zestimate® history
Loading...
Owner options
Explore your selling options
What's special
This home is under construction and will be move-in ready April 2025. Photos are of "like" home and actual finishes and features may vary. The three-bed, two-bath Ficus is a new home plan designed by Keystone and located in multiple communities throughout Georgia. With over 1,500 square feet of interior space and a two-car garage, there is more than enough room for family fun. The Ficus' luxurious and modern interior also provides every comfort families need to truly feel cozy and at home.
Zillow last checked: 8 hours ago
Listing updated: June 11, 2025 at 12:00pm
Listed by:
Keystone Real Estate Company
Bought with:
Maureen Bryant, 183958
RE/MAX Accent
Source: GAMLS,MLS#: 10483635
Facts & features
Interior
Bedrooms & bathrooms
- Bedrooms: 3
- Bathrooms: 2
- Full bathrooms: 2
- Main level bathrooms: 2
- Main level bedrooms: 3
Kitchen
- Features: Breakfast Area, Breakfast Bar, Breakfast Room, Pantry
Heating
- Central, Electric
Cooling
- Central Air, Electric
Appliances
- Included: Dishwasher, Disposal, Microwave, Oven/Range (Combo), Stainless Steel Appliance(s)
- Laundry: Laundry Closet
Features
- Double Vanity, Master On Main Level, Separate Shower, Soaking Tub
- Flooring: Vinyl
- Basement: None
- Attic: Pull Down Stairs
- Has fireplace: No
- Common walls with other units/homes: No Common Walls
Interior area
- Total structure area: 1,470
- Total interior livable area: 1,470 sqft
- Finished area above ground: 1,470
- Finished area below ground: 0
Property
Parking
- Parking features: Attached, Garage, Garage Door Opener
- Has attached garage: Yes
Features
- Levels: One
- Stories: 1
- Exterior features: Sprinkler System
Lot
- Size: 0.76 Acres
- Features: None
Details
- Parcel number: 0111 052 04
Construction
Type & style
- Home type: SingleFamily
- Architectural style: Traditional
- Property subtype: Single Family Residence
Materials
- Vinyl Siding
- Foundation: Slab
- Roof: Composition
Condition
- New Construction
- New construction: Yes
- Year built: 2025
Details
- Warranty included: Yes
Utilities & green energy
- Sewer: Public Sewer
- Water: Public
- Utilities for property: Cable Available, Electricity Available, High Speed Internet, Phone Available, Sewer Available, Sewer Connected, Water Available
Community & neighborhood
Security
- Security features: Carbon Monoxide Detector(s), Smoke Detector(s)
Community
- Community features: None
Location
- Region: Pembroke
- Subdivision: Pinewood Acres
HOA & financial
HOA
- Has HOA: Yes
- HOA fee: $250 annually
- Services included: Management Fee
Other
Other facts
- Listing agreement: Exclusive Right To Sell
- Listing terms: Cash,Conventional,FHA,USDA Loan,VA Loan
Price history
| Date | Event | Price |
|---|---|---|
| 6/5/2025 | Sold | $296,900$202/sqft |
Source: | ||
| 4/30/2025 | Pending sale | $296,900$202/sqft |
Source: | ||
| 12/11/2024 | Listed for sale | $296,900$202/sqft |
Source: | ||
Public tax history
Tax history is unavailable.
Neighborhood: 31321
Nearby schools
GreatSchools rating
- 9/10Bryan County Elementary SchoolGrades: PK-5Distance: 1.3 mi
- 5/10Bryan County Middle SchoolGrades: 6-8Distance: 1.1 mi
- 5/10Bryan County High SchoolGrades: 9-12Distance: 1.1 mi
Schools provided by the listing agent
- Elementary: Bryan County
- Middle: Bryan County
- High: Bryan County
Source: GAMLS. This data may not be complete. We recommend contacting the local school district to confirm school assignments for this home.
Get pre-qualified for a loan
At Zillow Home Loans, we can pre-qualify you in as little as 5 minutes with no impact to your credit score.An equal housing lender. NMLS #10287.
Sell with ease on Zillow
Get a Zillow Showcase℠ listing at no additional cost and you could sell for —faster.
$300,200
2% more+$6,004
With Zillow Showcase(estimated)$306,204



